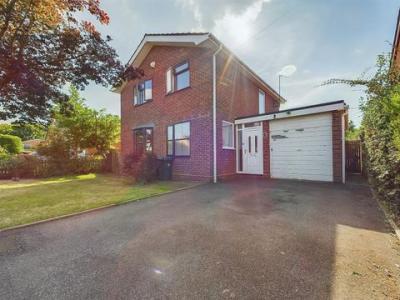Categories ▼
Counties▼
ADS » WORCESTERSHIRE » MALVERN » REAL ESTATE » #49334
A well proportioned detached property, situated in a popular and convenient residential location in Malvern, close to the shops, schools and transport links of Barnards Green. The property is offered with no onward chain and comprises; entrance hallway, WC, study, sitting room, dining room, kitchen, outside store, first floor landing, three bedroom and a bathrooms, garage and driveway, front and rear gardens. The property would benefit from some modernisation but has lots of scope to improve and possibly extend, subject to planning permission. We highly recommend an early viewing.
Ground Floor
Hallway
UPVC front door opens to hallway, Coir mat, door to WC, wooden flooring, stairs to first floor, under stairs storage cupboard, further doors to:
Wc
Low level WC, wash basin, radiator, wooden flooring.
Sitting Room (4.53m x 3.45m (14'10" x 11'3" ))
Front facing uPVC bay window, two side facing uPVC windows, radiator, TV point. Open plan to;
Dining Room (3.71m x 2.86m (12'2" x 9'4"))
Side facing double glazed window, rear facing sliding patio doors open to the garden, radiator.
Kitchen (3.46m x 2.49m (11'4" x 8'2"))
Rear facing uPVC window, side facing wooden external door, range of eye and base level units, wood effect worktops, double sink and drainer unit, electric hob and oven, extractor hood, wall mounted Worcester gas boiler, space for a dishwasher, breakfast bar and space for fridge freezer.
First Floor
Landing
Large side facing uPVC window, wooden banister, radiator, loft access hatch, doors to:
Bedroom One (4.35m x 3.50m (14'3" x 11'5"))
Front facing uPVC window, radiator, range of fitted bedroom furniture, additional built in wardrobe.
Bedroom Two (3.93m x 3.49m (12'10" x 11'5"))
Rear facing uPVC window overlooking the rear garden with a view of the Malvern Hills. Fitted wardrobe and basin, additional built in wardrobe.
Bedroom Three (3.30m x 2.31m (10'9" x 7'6"))
Front facing uPVC window, radiator, TV point, double built in wardrobe.
Bathroom (2.53m x 2.85m (8'3" x 9'4" ))
Three rear facing uPVC windows, panel bath with shower attachments over, low level WC, wash basin, heated towel rail, walk in shower, spot lighting.
Outside
Frontage And Driveway
Driveway for two cars leads to the garage and front door. Front garden is laid to lawn with mature tree and shrub planting, gated side access to the rear.
Garage
Metal up and over door, door to the rear, power and light.
Rear Garden
Generous and flat rear garden is laid to lawn with patio and slab pathway. Enclosed by timber fencing and with a metal shed and a timber shed. Gated side access. There is also an outside store/coal shed, as well as further store with plumbing for a washing machine.
Directions
From the centre of Great Malvern proceed down Church Street towards Barnards Green, at the roundabout take the third exit past the shops and continue towards Guarlford Road signposted Upton, after a short distance turn left into Eston Avenue where the property will be found on the left hand side as denoted by the For Sale board. For more details or to book a viewing, please call our Malvern office on .
- Detached property
- Three bedrooms
- Sitting room and dining room
- Study/bedroom four
- Garage and driveway
- Front and rear gardens
- No onward chain
- Close to shops and schools
- Viewing essential
- EPC tbc
Posted 23/08/23, views 1
Contact the advertiser:


