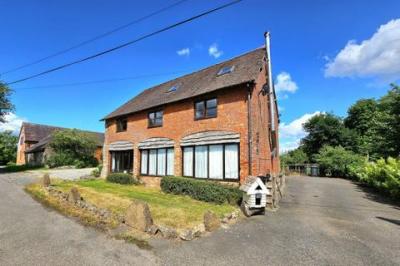Categories ▼
Counties▼
ADS » SHROPSHIRE » WHEATHILL » REAL ESTATE » #49338
Bromdon Lodge stands elevated in the rural village of Wheathill enjoying stunning views to the front across the Shropshire countryside. This detached conversion offers deceptively spacious accommodation spread over three floors. The ground floor is open plan to include a fitted kitchen and sitting/dining room with full length windows to front and guest cloakroom. To the first floor are three bedrooms, en-suite and family bathroom having recently been re-fitted. To the second floor are two further bedrooms and a large landing area that could be used as a study/playroom. Outside the property provides ample parking, gardens and a paddock to the rear extending to approximately 0.85 acres. With the paddock having access to animal shelters/housing.
Description
Entrance Hall
Having a tiled floor, radiator and access to the boiler cupboard housing the oil fired central heating boiler.
Guest Cloakroom
Fitted with a white suite comprising WC, wash hand basin and double glazed obscured window to the side aspect.
Sitting/dining room
Tiled floor throughout with exposed timber beams, television point and telephone point connected, contemporary style stainless steel fitted wood burning stove, stairs rising to the first floor, double glazed window to the rear aspect and double glazed windows to the front aspect enjoying views across neighbouring farmland and beyond.
Kitchen
Fitted with a range of oak fronted units comprising base cupboards and drawers with work surface over, matching wall cupboards, stainless steel sink unit, built in dishwasher, fridge and freezer, plumbing for washing machine, electric cooker point with extractor hood above, radiator, tiled floor, double glazed window to the side aspect and double glazed windows to the front aspect enjoying far reaching views.
First Floor Landing
Bedroom
Double glazed windows to the front and side aspects with views, radiator and telephone point.
En-suite shower room
Having recently been re-fitted comprising WC, wash hand basin and walk in shower, fully tiled walls, chrome heated towel rail, ceiling spot lights, extractor fan and double glazed window to the rear aspect.
Bedroom
Double glazed window to the front aspect with views, radiator and built in cupboard.
Bedroom
Double glazed window to the front aspect with views and radiator.
Bathroom
Recently re-fitted with a modern white suite comprising WC, wash hand basin, bath and corner shower, being fully tiled, ceiling spotlights, extractor fan, chrome heated towel rail and double glazed windows to the side and rear aspects.
Second floor landing
Entering into the landing area being ideal for a study or playroom with double glazed sky light, eaves storage, exposed beams, radiator, telephone point and doors off to:
Bedroom
Double glazed sky light, radiator, exposed beams and access to eaves storage.
Bedroom
Two double glazed sky lights, eaves storage and radiator.
Outside
Having a tarmac driveway to the side of the property which offers ample off road parking for a number of vehicles and gated access leads to the rear courtyard providing further parking and patio seating area. A good sized lawned garden to the rear leading to an enclosed paddock extending to approximately just under 0.6 acres in total .
- Beautiful 5 Bedroom Barn Conversion
- 0.85 Aches
- Stunning Views
- Gated Driveway
- Open Plan
- Master En Suite
- Sought After Location
Posted 23/08/23, views 2
Contact the advertiser:


