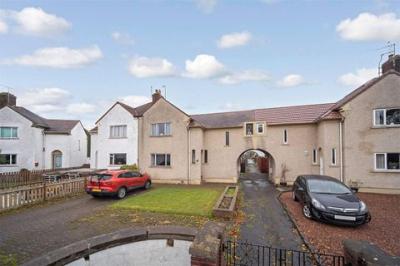Categories ▼
Counties▼
ADS » CLACKMANNANSHIRE » TILLICOULTRY » REAL ESTATE » #49800
A former mills managers home is the setting of this terraced villa located in Tillicoultry at the foot of the Ochil Hills.
The home is spread over an impressive 103m2 of floorspace providing spacious and light rooms. The home is surrounded by garden grounds and off street driveway parking is available to the front for three vehicles.
The accommodation includes:
Ground floor: Hallway, Lounge, Kitchen.
First floor: Three bedrooms, Bathroom.
The living space spans the full depth of the home and has a feature fireplace within the lounge which creates a nice focal point. The size of the room permits adequate space for lounge and dining furnishings.
The kitchen has been replaced with lovely wren wall and base cabinetry providing storage and food preparation space. A useful pantry sits off the kitchen and it positioned at the rear of the plan overlooking the gardens. The kitchen also houses the modern Worcester Bosch gas fired combination boiler which heats the home.
Three double bedrooms sit on the upper level, all providing excellent floorspace. Large windows flood the areas with light and warm carpeting creates a cosy feel. A three-piece bathroom serves the three bedrooms.
The gardens are nicely enclosed with views towards the Ochil Hills. A shed is positioned on the land with an electricity supply.
Viewings can be arranged through the selling agents, Slater Hogg and Howison.
Lounge (3.56m x 3.48m)
Dining Area (3.9m x 2.92m)
Kitchen (2.67m x 2.08m)
Bedroom 1 (4.98m x 2.92m)
Bedroom 2 (3.45m x 3.38m)
Bedroom 3 (4.17m x 3.25m)
Bathroom (2.5m x 1.47m)
- Great sized terraced home
- 103m2
- Replaced wren designed Kitchen
- Driveway for multiple vehicles
- Private Gardens
- Three Double Bedrooms
Posted 31/10/23, views 3
Contact the advertiser:


