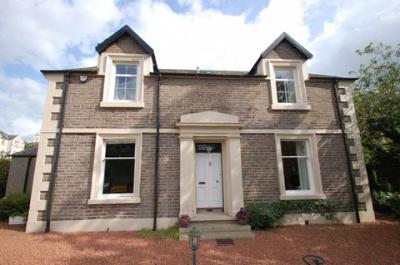Categories ▼
Counties▼
ADS » SOUTH LANARKSHIRE » LANARK » REAL ESTATE » #50114
Situated within a popular residential area in the historic market town of Lanark, 9 Friars Lane is a charming traditional, five bedroom, villa with flexible accommodation arranged over two floors.
The property is entered from the front through an entrance vestibule into a spacious and welcoming entrance hallway which leads to the home principal ground floor apartments. To the left is a large dining room and on the right there is a generously proportioned living room with twin aspect windows which provide the room with an abundance of natural light. To the rear of the living room is fifth bedroom which the current owner utilises as a second sitting room. The dining kitchen is again generously proportioned with a good range of base and wall mounted storage with an integrated electric oven and hob. A double window formation provides attractive views over the rear garden. Off the kitchen is a large utility room with cloaks W.C and boiler room which provides additional storage. The ground floor is completed by a box room which may provide potential as a small study.
On the first floor there are four generously proportioned double bedrooms with a master en-suite shower room. The first floor is completed by a family bathroom with suite comprising; W.C, wash hand basin and bath with electric shower over.
Externally the property has beautifully well-tended gardens to the front, side and rear. The front is predominantly lawn with red chip paths. To the rear there are a selection of seating areas, lawns and mature, well-stocked borders with a paved patio at the rear of the garage which can be accessed via the car park at the rear.
This lovely period property has to be viewed internally to fully appreciate the charm and generous accommodation on offer.
EPC Rating D
Lounge (14' 10'' x 12' 3'' (4.52m x 3.74m))
Kitchen (17' 0'' x 10' 11'' (5.18m x 3.34m))
Utility Room (8' 0'' x 10' 0'' (2.45m x 3.05m))
WC (2' 11'' x 6' 6'' (0.89m x 1.97m))
Boiler Room (4' 8'' x 6' 6'' (1.43m x 1.99m))
Dining Room (15' 5'' x 12' 3'' (4.71m x 3.73m))
Bedroom 1 (11' 7'' x 11' 1'' (3.52m x 3.39m))
Box Room (3' 1'' x 7' 3'' (0.95m x 2.22m))
Bedroom 2 (14' 10'' x 11' 8'' (4.53m x 3.56m))
Ensuite (4' 8'' x 8' 2'' (1.43m x 2.48m))
Bedroom 3 (15' 7'' x 11' 8'' (4.75m x 3.56m))
Bedroom 4 (11' 7'' x 11' 6'' (3.52m x 3.51m))
Bedroom 5 (10' 7'' x 11' 7'' (3.23m x 3.53m))
Bathroom (6' 2'' x 8' 3'' (1.88m x 2.52m))
- Traditional Villa
- Two Public Rooms
- Five Bedrooms
- Well Tended Front, Side and Rear Gardens
- Garage
- Popular Residential Area
Posted 28/08/23, views 1
Contact the advertiser:


