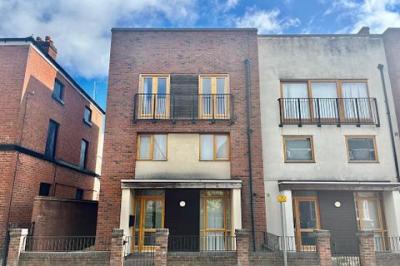Categories ▼
Counties▼
ADS » SHROPSHIRE » OSWESTRY » REAL ESTATE » #50127
A Fabulous 3 Bedroom, 3 Storey Town House within a private gated complex situated in the Town Centre of Oswestry. Accommodation briefly comprises of: Entrance Hall with plentiful storage, utility room, cloakroom, living/dining room, Principal Bedroom with En suite, Two further double bedrooms, family bathroom, living room. To the outside the property benefits from Roof Terrace, rear garden and parking for two cars under car port.
Entrance Hallway
With wood effect flooring, under stairs storage cupboard, further storage cupboard, doors leading to rear garden
Kitchen/Dining Room
Kitchen area: With a range of high gloss wall and base units with round edge worksurface over, integrated firdge/freezer, dishwasher, oven with gas hob and cooker hood over, window to front aspect
Dining Area: With wooden flooring, windows to front aspect
Utility Room
With tiled flooring, plumbing for washing machine, boiler, window to rear aspect
Cloakroom
With wooden flooring, low level plush flush WC, wash hand basin, radiator
Stairs And Landing To First Floor
With carpet, windows to side aspect, double airing cupboard housing water tank
Principal Bedroom
With carpet, double wardrobe offering hanging and shelving space, window to front aspect, radiator
Ensuite
With 3 piece to include; shower cubicle, low level WC, pedestal wash hand basin, wall mounted heated towel rail
Bedroom 2
With carpet, window to rear aspect, radiator, double wardrobe offering hanging and shelving space
Bedroom 3
With carpet, window to front aspect, radiator
Bathroom
With 3 piece suite to include: Panelled bath, pedestal wash hand basin, low level WC, heated towel rail, window to rear aspect
Stairs And Landing To Second Floor
With carpet, wall lights
Living Room
With carpet, two double doors to front aspect with Juliette balconies, further double door to Juliette balcony to rear aspect, radiator
Stairs And Landing To Third Floor
Leading to conservatory area providing access to;
Roof Terrace
Decked with electricity supply and wall lights
Outside
The property benefits from parking for 2 cars in carport. Rear garden predominantly laid to lawn with low level brick wall surround
Information for tenants:
Rent: £1095 per calendar month
Deposit: £1263 Equivalent to 5 Weeks Rent
Holding Deposit: £252 Equivalent to 1 Weeks Rent
Council Tax Band: C (Shropshire Council)
Term: Assured Shorthold Tenancy for a minimum period of 6 months
Measurements: All measurements are approximate
Services: We are advised that mains water, gas and electric are available
Viewings: Strictly by appointment with the letting agents
Variation of Contract (Tenant’s Request): £50 (inc. VAT) per agreed variation. To cover the costs associated with taking landlord’s instructions as well as the preparation and execution of new legal documents
Change of Sharer (Tenant’s Request): £50 (inc. VAT) per replacement tenant or any reasonable costs incurred if higher. To cover the costs associated with taking landlord’s instructions, new tenant referencing and Right-to Rent checks, deposit registration as well as the preparation and execution of new legal documents.
Keys: Lost Key(s) or other Security Device(s): Tenants are liable to the actual cost of replacing any lost key(s) or other security device(s). If the loss results in locks needing to be changed, the actual costs of a locksmith, new lock and replacement keys for the tenant, landlord any other persons requiring keys will be charged to the tenant. If extra costs are incurred there will be a charge of £15 per hour (inc. VAT) for the time taken replacing lost key(s) or other security device(s).
Early Termination (Tenant’s Request): Should the tenant wish to leave their contract early, they shall be liable to the landlord’s costs in re-letting the property as well as all rent due under the tenancy until the start date of the replacement tenancy. These costs will be no more than the maximum amount of rent outstanding on the tenancy.
- 3 Bedroom 3 Storey Town House
- Gas Central Heating and Double Glazing
- Entrance Hall
- Utility Room, Cloakroom
- Living/Dining Room
- Principal Bedroom with Ensuite
- Two Further Bedrooms
- Family Bathroom
- Rear Garden, Roof Terrace, Parking for 2 Cars
- EPC Rating C
Posted 23/08/23, views 2
Contact the advertiser:


