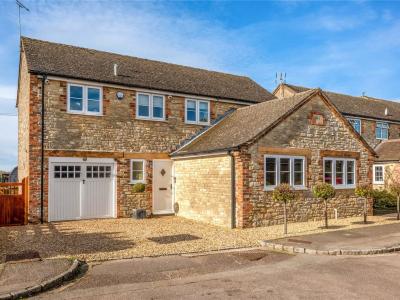Categories ▼
Counties▼
ADS » OXFORDSHIRE » KIRTLINGTON » REAL ESTATE » #50263
A Deceptively Spacious Four Bedroom Detached Stone Residence with Excellent Gardens Backing onto Open Fields and Countryside.
Front Door to
Entrance Hall
Tiled floor. Stairs to First Floor Level. Exposed Stone Wall. Built-in Under Stairs Storage Cupboard.
Shower Room
Comprising of Shower Cubicle, Hand Wash Basin, Low Level WC, Part Tiled Walls, Tiled floor, Double Glazed Window to Front Aspect.
Sitting Room
Exposed Wood Floor, Attractive Stone Arch, Exposed Beam Ceiling, Double Glazed Windows to Rear Aspect with Views Over Open Fields. Double Glazed French Doors to Rear Garden. Attractive Log Burning Fireplace with Slate Hearth.
Kitchen / Dining Room
Fitted with a Range of Matching Wall and Base Units with Wooden Work Surfaces, Inset Butlers Sink, Integrated Dishwasher, Attractive Range Cooker with Extractor Hood Above, Plumbing for Washing Machine, Tiled Floor, 2x Double Glazed Windows to Front Aspect, Access to Loft Space.
First Floor
Balustraded Staircase to First Floor Level, Half Landing with Double Glazed Picture Window with Panoramic Views Over Open Fields, Exposed Wood Floor, Built-In Cupboard, Access to Loft Space.
Bedroom 1: Exposed Wood Floor. Double Glazed Windows to Front and Rear Aspect. Views to Open Countryside.
Bedroom 2: Exposed Wood Floor. Double Glazed Windows to Rear Aspect with Panoramic Views Over Open Fields.
Bedroom 3: Double Glazed Windows to Rear Aspect with Views Over Open Fields and Countryside, Exposed Wood Floor.
Bedroom 4: Double Glazed Windows to Front Aspect, Exposed Wooden Floor. Views to Open Countryside.
Family Bathroom
Comprising of White Suite of Panel Bath with Separate Shower, Pedestal Hand Basin, Low Level WC, Part Tile Walls, Tiled Floor, Double Glazed Windows to Front Aspect. Ceiling Mounted kb Sound System.
Outside
Double Width Gravel Driveway with Parking for Two Vehicles Leading to Integral Garage with Up and Over Door with Power and Lighting. Timber Gates with Side Access to Rear Garden. Water and Power, Wall Mounted Gas Central Heating Boiler, Hot water Cylinders. Four Feature Bay Trees to the Front of the Property.
Rear Garden
Has a Block Paved Patio Mainly to Lawn with Raised Flower and Shrub Beds with Fine and Uninterrupted Views over Open Fields and Countryside. Timber Outbuilding with Outside Lights and Tap.
The Property Benefits from Gas Central Heating and Double Glazed Windows.
Kirtlington is a pretty Oxfordshire village with many period properties surrounding two village greens. It is served by two public houses, a parish church, and a primary school. There is a well-stocked shop in the next village. Nearby market towns of Bicester and Woodstock provide a more comprehensive range of facilities, while Oxford with all that it offers is nearby. The village is well placed for access to the major road network (M40 Jct 9) and to the railway station at Bicester North, which provides a regular train service to London Marylebone in about one hour. Sporting activities in the area include golf courses at Chesterton and Kirtlington. The renowned Kirtlington Polo Club was established in 1926 in the beautiful setting of Kirtlington Park.
Bicester c 7 miles
Oxford c. 12 miles
London c. 66 miles
Birmingham c. 67 miles
M40 Junction 10 c. 7 miles
Posted 24/02/24, views 2
Contact the advertiser:


