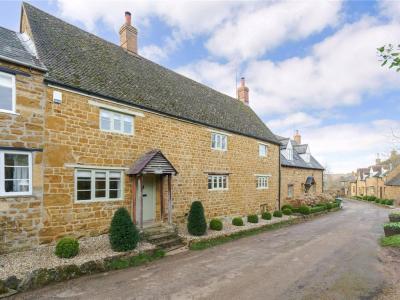Categories ▼
Counties▼
ADS » OXFORDSHIRE » SOUTH NEWINGTON » REAL ESTATE » #50309
A charming family home in a desirable village.
A stylish spacious Listed 17th Century village house, fitted to a high specification, in a slightly elevated position off a quiet lane giving privacy.
Accommodation
• Hall with flagstone floor with coat hanging, cupboards with wc leading off
• Super ‘living’ vaulted kitchen by Hunts Bespoke Interiors, with extensive limed oak wall cupboards with integrated dishwasher, fridge/freezer, two Belfast sinks, along with a Total Control electric 3 door Aga with warming cabinet
• Stable door to useful oak framed boot room with underfloor heating, fitted seats with storage and coat hanging
• Double aspect beamed living room/dining room withwide inglenook fireplace housing log burner, feature stonetrough, window seats, flagstone floor
• Double aspect drawing room with painted wooden floor, Clearview log burner and window seats
• Stone circular steps to utility/laundry room in tanked lower ground floor, with plumbing for washing machineand Belfast sink, with storage
• Accessed from the dining room, via old door, to period wooden circle stairs rising to landing
• Double aspect bedroom with wooden floor and fitted cupboards
• Second bedroom with attractive period wooden wall with fitted cupboards
• Third bedroom with shelving
• Catchpole and Rye bathroom furniture with Perrin and Rowe taps
• Second floor master suite with dressing room/occasional bedroom with Hunts Interior cupboards and fitted drawers and large en suite with rolltop bath
Outside
• West facing lawn gardens with established herbaceous and shrub borders
• Flagstone entertaining terrace, with hot water dog shower area
• Useful summerhouse with power, ideal for a home office
• Oak framed double garage with ample gravelled parking to the front, accessed by automatic double gates
• Wood and log storage areas
• Security cameras
Situation
South Newington is a popular Conservation Area village situated between the market towns of Chipping Norton and Banbury in undulating Oxfordshire countryside, close to the north Cotswolds. The village has an active community with several village events throughout the year. There is a parish church, village hall, public house with restaurant, and the Pole-Axe village green, which is a popular play and relaxation area.
More specialised facilities can be found nearby at Bloxham including doctor, dental and veterinary surgeries and mini supermarket. Local primary schools can be found at Bloxham, Great Tew and Deddington, with secondary schools at Bloxham and Chipping Norton. Prep schools include Kitebrook (Moreton in Marsh), Carrdus (Overthorpe) and St John's Priory (Banbury). Local public schools are Bloxham School and Tudor Hall. There are bus services from Deddington to all the Oxford schools. Excellent walking countryside with a network of footpaths from the village. Soho Farmhouse is 4 miles away. From Banbury there is a frequent rail service to London Marylebone. Also easy access to the M40 (J11).
Fixtures and Fittings
All ?xtures, ?ttings and furniture such as curtains, light ?ttings, garden ornaments and statuary are excluded from the sale. Some may be available by separate negotiation.
Services
Mains water, electricity and drainage are connected. Heating is via oil.
We understand that the current broadband download speed at the property is around 67 Mbps, however please note that results will vary depending on the time a speed test is carried out. The estimated fastest download speed currently achievable for the property postcode area is around 67 Mbps (data taken from on 19/02/2024). Actual service availability at the property or speeds received may be different.
Tenure
The property is to be sold freehold with vacant possession.
Local Authority
Cherwell Council
Council Tax Band F
Public Rights of Way, Wayleaves and Easements
The property is sold subject to all rights of way, wayleaves and easements whether or not they are defined in this brochure.
Plans and Boundaries
The plans within these particulars are based on Ordnance Survey data and provided for reference only. They are believed to be correct but accuracy is not guaranteed. The purchaser shall be deemed to have full knowledge of all boundaries and the extent of ownership. Neither the vendor nor the vendor’s agents will be responsible for de?ning the boundaries or the ownership thereof.
Viewings
Strictly by appointment through Fisher German LLP.
Directions
Postcode – OX15 4JH
What3words: ///influence.sums.gurgled
- Super "living" valuted kitchen.
- Stable door to useful boot room with underfloor heating.
- Double aspect beamed living room/dining room.
- Double aspect drawing room with log burner.
- Utility/laundry room.
- Double aspect bedroom with wooden floor.
- Bedroom two and bedroom three.
- Second floor master suite with dressing room.
- West facing lawn gardens.
- Summerhouse ideal for a home office.
Posted 24/02/24, views 2
Contact the advertiser:


