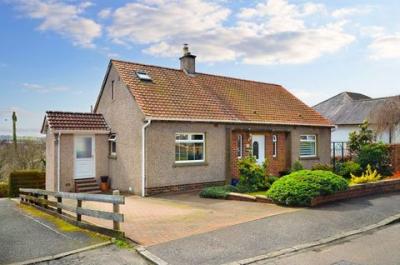Categories ▼
Counties▼
ADS » NORTH LANARKSHIRE » KILSYTH » REAL ESTATE » #505
Horsbrugh Avenue is one of the most sought-after streets in Kilsyth, so buyers certainly won’t want to miss this bespoke three/four bedroom detached villa with a contemporary interior. The property has been upgraded throughout by the present owners and has to be seen to be fully appreciated.
Benefitting from superb views to the rear as well as large rooms throughout, this property has a flexible layout and could therefore suit a wide range of buyers.
Internally the property has a large lounge, modern fitted kitchen, a separate dining/family room (which can be a 4th bedroom), utility room, 3 further bedrooms (master with dressing and en-suite), and a cloaks. The large master bedroom with sitting area, dressing room, and en-suite covers the entireity of the upper level of the property, and has to be seen to be fully appreciated.
Externally there is a private driveway, garage and basement, as well as South-facing gardens & balcony.
The full property schedule and home report can be accessed via our website.
Lounge ( 22’11 x 14’10 )
Spacious lounge with bi-folding doors leading onto the balcony at the rear. This large and bright room has ample space for furniture and boasts attractive contemporary décor. The floor area is carpeted.
Dining / Bedroom 4 ( 12’11 x 9’1 )
Accessed from the main hallway, this spacious and flexible room has a window to the front with wallpapered feature wall. Carpeted floor area. There are doors to both the main hallway and the kitchen. Has the potential to be a 4th bedroom if desired, by blocking off the door to the kitchen.
Kitchen ( 12’5 x 10’9 )
Attractive fitted kitchen with modern storage units, extensive work surfaces and breakfast bar. The double oven, hob and extractor hood are included in the sale. Tiles laid to floor. Doors leading to the dining room, back hallway and utility room from here with a window to the side.
Bedroom 1 & En-Suite ( 19’3 x 12’10 )
Huge master bedroom on the upper level, with two Velux windows to the rear allowing natural light in as well as offering excellent views. Large walk-in dressing room with ample storage space. Stunning en-suite shower room with shower in enclosure, wash hand basin & W.C. Fully tiled for your convenience.
Bedroom 2 ( 12’1 x 11’9 )
Large double bedroom to the rear, with excellent views. Windows to both the rear and the side. Laminate flooring and neutral décor. Quad fitted wardrobes offering excellent storage.
Bedroom 3 ( 10’6 x 10’4 )
Spacious double bedroom to the front with laminate flooring and fitted wardrobes. Plenty of space for furniture.
Bathroom ( 10’10 x 6’2 )
Large fitted bathroom, with shower bath, wash hand basin and W.C. Shower and screen fitted above the bath. Wood panelled walls and tiled floor. Textured glass window to the side allowing natural light into the room.
Utility Room ( 6’9 x 4’6 )
Adjacent to the kitchen with fitted storage units and worksurface. Space for appliances. Side door to the driveway/gardens from here.
Cloaks
Useful downstairs cloaks, accessed from the main hallway. With wash hand basin & W.C.
Gardens, Garage & Driveway
Landscaped gardens to all sides. The rear garden boasts a beautiful balcony / sun terrace, with glass panelling and superb views over the Kelvin Valley. Large basement underneath the property. Spacious garage. Private driveway to the side.
Heating & Glazing
Gas central heating & double glazing.
Sales Information
Floor coverings, light fittings and blinds included.
Property Summary
A beautifully presented bespoke detached villa, currently with a 3 bedroom layout but could easily be changed to a 4 bedroom. Boasts superb views from the balcony / sun terrace at the rear, as well as an attractive contemporary interior. Situated in one of the most sought after streets in the town, so early viewing is advised to avoid disappointment.
Area Summary
Kilsyth offers a number of amenities including shops, health & leisure, primary & secondary school and sports facilities as well as a number of historic tourist attractions. Nearby Croy railway station provides a regular link with Glasgow, Edinburgh and Stirling on to north & south. Major motorway networks close by.
- Beautiful bespoke property
- Highly sought after area
- Superb views to the rear
- Private gardens and garage
- Three double bedrooms
- Two public rooms
- Seldom available property type
- Energy efficiency rating D
Posted 29/10/23, views 3
Contact the advertiser:


