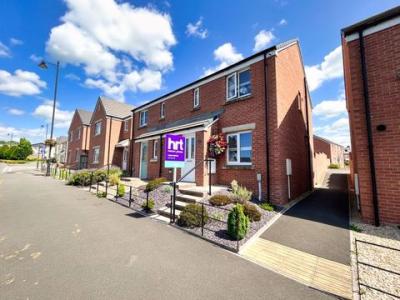Categories ▼
Counties▼
ADS » BRIDGEND » PENCOED » REAL ESTATE » #51393
This stunning three bedroom semidetached property is situated on the popular Parc Derwen development within close proximity to local school, shops and amenities.
The property is entered via a partly glazed door into an entrance hallway with staircase rising to the first floor landing and doorways to the cloakroom and lounge. The cloakroom has been fitted with a two piece suite comprising; low-level WC and corner pedestal wash handbasin. There is an obscure glazed window to front. The lounge is a generous room which benefits from a built-in storage cupboard underneath the stairs, a large double glazed PVCu window to front and doorway to the kitchen/diner. The kitchen has been fitted with a matching range of base and eyelevel units with squared rolled worktop space over units. There is a stainless steel sink with mixer tap, four ring gas hob, an electric oven, space for fridge/freezer, washing machine and dishwasher, splashback tiles, vinyl flooring, a double glazed PVCu window and double glazed PVCu French doors to the rear providing access to the garden.
To the first floor landing are doorways to the three bedrooms, family bathroom and storage cupboard. There is a loft inspection point with ladder access to a fully boarded and shelved attic space with power. The master bedroom is a double room which benefits from a built-in storage cupboard, a large double glazed PVCu window to front and doorway to the ensuite. The ensuite has been fitted with a three-piece suite comprising; low-level WC, pedestal wash hand basin and corner shower. There are fully tiled walls in the wet areas, a chrome hand towel rail and an obscure glazed window to the front. Bedroom two is another double room with a double glazed PVCu window to rear with views of the garden. Bedroom three is a single room with a double glazed PVCu window sharing the same view as bedroom two. The family bathroom has been fitted with a three piece suite comprising; low-level WC, pedestal wash hand basin and panel bath. There are half tiled walls, built in extractor fan and an obscure glazed window to the side.
To the front of the property is a small front garden laid to chippings with steps to the front of the property. To the rear of the property is a fully enclosed and landscaped garden which has mostly been laid to Astroturf. There are decking and patio sections, an outside tap and gated side access to the three allocated parking bays. Viewings are highly recommended to appreciate the offer in hand.
Entrance Hall
WC
Lounge (13' 9'' x 11' 7'' (4.19m x 3.53m))
Kitchen/Diner (14' 8'' x 8' 5'' (4.47m x 2.56m))
First Floor Landing
Master Bedroom (11' 7'' x 9' 1'' (3.53m x 2.77m))
Ensuite
Bedroom Two (8' 7'' x 7' 1'' (2.61m x 2.16m))
Bedroom Three (7' 1'' x 5' 6'' (2.16m x 1.68m))
Bathroom (5' 7'' x 5' 5'' (1.70m x 1.65m))
- Popular Parc Derwen development
- Immaculately presented
- Three allocated parking bays
- Fully enclosed and landscaped garden
- Ensuite to the master bedroom
- Close proximity to junction 36 of the M4
- Walking distance to local schools, shops and amenities
- Viewings are highly recommended
Posted 04/01/24, views 3
Contact the advertiser:


