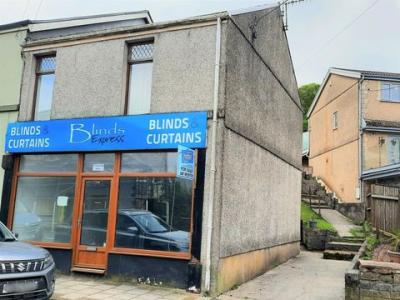Categories ▼
Counties▼
ADS » BRIDGEND » MAESTEG » REAL ESTATE » #51395
We are pleased to offer For Sale this commercial property and two bedroom flat above. Within easy access of local schools and shops and ideally located for access to transport links. The accommodation briefly comprises a retail area, staff area and W.C to the ground floor. Entrance hall, bathroom, kitchen, reception room and two bedrooms to the first floor. The property further benefits from Gas central heating via a combination boiler to the first floor, partial uPVC double glazing, off road parking and rear garden. Freehold (tbc by conveyancer) EPC=E. Council Tax=A.
Ground Floor
Retail Area (7.0 x 4.9 (22'11" x 16'0" ))
Entry via uPVC double glazed door, two uPVC double glazed shop front windows, textured ceiling, skimmed walls, fitted carpet and a door to:-
Staff Area (3.3 x 3.1 (10'9" x 10'2"))
Skimmed ceiling, skimmed walls, fitted carpet, uPVC double glazed window and door to the side and a door to:-
Storage Area (1.5 x 1.3 (4'11" x 4'3" ))
Skimmed ceiling, skimmed and tiled walls, vinyl flooring and a Belfast sink.
W.C. (1.7 x 0.8 (5'6" x 2'7" ))
Skimmed ceiling, skimmed and tiled walls, vinyl flooring and a low level W.C.
First Floor Flat
Hallway
Access via uPVC double glazed door, textured ceiling with loft access, skimmed walls, wood effect laminate flooring, wall mounted gas combination boiler and two doors off:-
Bathroom (1.8 x 1.7 (5'10" x 5'6" ))
Textured ceiling, skimmed and tiled walls, vinyl flooring, uPVC double glazed window with obscured glass to the side, vertical radiator, three piece suite comprising a panel bath, low level W.C and pedestal wash hand basin.
Kitchen (3.3 x 2.1 (10'9" x 6'10"))
Textured ceiling, skimmed and tiled walls, wood effect laminate flooring, radiator, uPVC double glazed window to the side, a range of base and wall mounted units with a complementary work surface housing a stainless steel sink drainer, integrated oven, hob and extractor, space for washing machine and fridge freezer and a door to:-
Reception Room (5.0 x 3.2 (16'4" x 10'5"))
Textured and coved ceiling, skimmed and papered walls, wood effect laminate flooring, radiator, uPVC double glazed window to the rear and a door to:-
Inner Hallway
Textured ceiling with loft access, skimmed walls, wood effect laminate flooring and two doors off:-
Bedroom One (3.4 x 2.8 (11'1" x 9'2"))
Textured and coved ceiling, skimmed walls, fitted carpet, radiator and hardwood window to the front.
Bedroom Two (2.4 x 2.0 (7'10" x 6'6" ))
Textured and coved ceiling, skimmed walls, fitted carpet, radiator and hardwood window to the front.
- Ground Floor Commercial property
- First Floor Two Bedroom Flat
- Gas Combination Boiler(First Floor)
Posted 04/01/24, views 1
Contact the advertiser:


