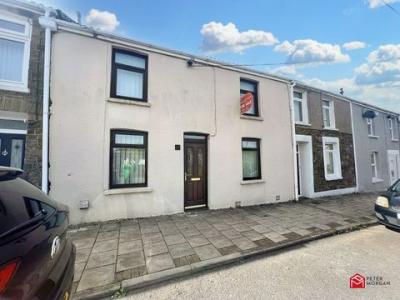Categories ▼
Counties▼
ADS » BRIDGEND » MAESTEG » REAL ESTATE » #51426
Traditional stone built terraced property built in the late 1800's comprises of rear lane access allowing for A multiple vehicle driveway, larger than average rear garden, two reception rooms, 3 double and more!
Situated in a desirable location of Alma Road. Approximately 1 mile from town centre, convenient for local shops, school, Golf Club, countryside walks and rail links to Cardiff. The M4 is within 6 miles at Junction 36 at Sarn Services.
This traditional spacious home requires some modernisation and provides huge potential with accommodation comprising entrance hallway, lounge and reception room, kitchen, family bathroom and 3 bedrooms. The property benefits from uPVC double glazing a larger than average rear garden with the option to built with the relevant planning permission or convert to a driveway for multiple vehicles. Sold with vacant possession and no chain.
Ground Floor
Hallway
Hallway Upvc panelled front door, carpet flooring, papered walls, artexed ceiling, wall mounted radiator, light fitting to ceiling aspect, Stair case to first floor. Doors leading to multiple rooms.
Lounge (2.82m x 2.52m (9' 3" x 8' 3"))
Reception room One. Upvc double glazed window to the front and rear aspect, carpeted flooring. Under sill radiators. Coving. Plastered ceilings. Alcove to the main wall with wall light. Electric fire place, wood surround mantle and marble effect hearth. Light fitting to central ceiling.
Reception Room Two (2.22m x 4.45m (7' 3" x 14' 7"))
Reception room Two. Upvc double glazed window to the front aspect, carpeted flooring. Under sill radiator. Coving. Plastered ceilings. Wall mounted gas fire place to the main wall. Central ceiling light fitting.
Kitchen (2.59m x 2.50m (8' 6" x 8' 2"))
Quality fitted kitchen with a range of base and wall units, complimentary work surface, stainless steel sink unit and drainer, Freestanding gas cooker, splashback tiling, Viynl flooring, space for fridge/freezer, plumbed for automatic washing machine. Artex ceiling, central ceiling light fitment, uPVC windows one to the side and one to the rear with open aspect views to the rear, one radiator, uPVC fully obscured glazed door leading to the rear garden.
Bathroom
Comprising of a white suite including a wash hand basin and a low level WC. Louvre door cupboard containing storage and gas task. A frosted uPVC double glazed window to the rear, part tiled part wood panelled walls and vinyl flooring.
First Floor
Landing
Carpet flooring, wooden balustrade. Upvc window looking out to rear garden. Doors leading off to multiple rooms.
Bedroom 1 (2.93m x 4.56m (9' 7" x 15' 0"))
Good sized master bedroom, comprising of carpet flooring, uPVC double glazing, wall mounted radiator, central ceiling light fitting.
Bedroom 2 (4.24m x 2.27m (13' 11" x 7' 5"))
Second bedroom, comprising of carpet flooring, uPVC double glazing, wall mounted radiator, central ceiling light fitting.
Bedroom 3 (2.38m x 2.16m (7' 10" x 7' 1"))
Comprising of carpet flooring, uPVC double glazing, wall mounted radiator, central ceiling light fitting. Louvre door leading in.
External
Rear Garden
South facing rear garden with paved area, courtyard area, additional patio area, footpath leading to graveled section 2 x outbuildings, further paved area and laid to lawn section with galvanised gateway giving rear lane access.
Information
EPC Rating
Tbc
Council Tax Band
B
Mortgage Advice
Pm Financial is the mortgage partner in the Peter Morgan Property Group. With a fully qualified team of experienced in-house mortgage advisors on hand to provide you with free, no obligation mortgage advice. Please feel free to contact us on option 3 or email us at (fees will apply on completion of the mortgage)
- Double Fronted
- Three Bedroom
- Two Reception Rooms
- Larger Than Average Rear Garden
- Great Potential Property
- Central Location
- EPC Rating - E
- Council Tax Band - B
Posted 04/01/24, views 2
Contact the advertiser:


