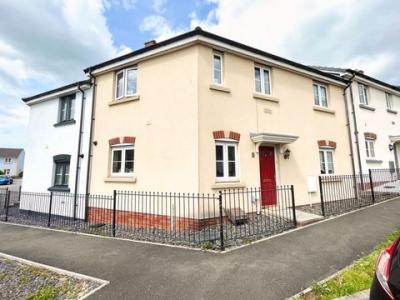Categories ▼
Counties▼
ADS » BRIDGEND » COITY » REAL ESTATE » #51432
Within close proximity to junction 36 of the M4 and Bridgend Town Centre is immaculately presented three bedroom terraced which is well proportioned with a landscaped westerly facing garden and garage.
The property is entered via a partially glazed door into an entrance hallway with staircase rising to the first floor landing, door to useful storage cupboard and doorways to the lounge, kitchen/diner, cloakroom and study. The lounge is a generous sized light an airy room with double glazed UPVC window to front and double glazed UPVC French doors to rear giving access to the westerly facing garden. The kitchen has been fitted with a matching range of base and eyelevel units with squared worktop space over. There is a stainless steel sink with mixer tap, four burner gas hob with complimentary extractor fan overhead, space for dishwasher, space for fridge/freezer and space for one appliance. There is a double glazed UPVC window to front and double glazed UPVC French doors to rear. The study is a well portioned room with a double glazed UPVC window to front. The cloakroom has been fitted with a two-piece suite comprising of a low-level WC and pedestal wash hand basin. There is an obscure glazed window to rear.
To the first floor landing there is a loft inspection point, double glazed UPVC window to front and doorways to all three bedrooms, family, bathroom and airing cupboard The master bedroom is an impressive sized double room with useful alcove spaces, double glazed UPVC window to front and doorway to the ensuite. The ensuite has been fitted with a three-piece suite comprising of low-level WC, pedestal wash hand basin and glass panel shower. There is a shaver point, half tiled walls, fully tiled walls to wet areas and obscure double glazed window to rear. Bedroom two is another good size double room with alcove space and two double glazed windows to front. Bedroom three is a well proportioned single room with a double glazed window to rear overlooking the garden.
To the front of the property is a small front garden laid to chippings with a gated surround and pathway to entrance. To the rear of the property is a fully landscaped and fully enclosed westerly facing garden, laid mostly to lawn with patio and chippings around. There is an outside tap, pathway leading to garage and an external doorway to the converted part of the garage. This is an impressive sized room fully insulted with power, laminate flooring and doorway to storage side of the garage with the traditional up and over door and ample driveway ahead of the garage providing off road parking.
Viewings are highly recommended.
Entrance Hallway
Lounge (15' 2'' x 9' 2'' (4.62m x 2.79m))
Study (7' 0'' x 7' 5'' (2.13m x 2.26m))
Max
WC (3' 1'' x 4' 5'' (0.94m x 1.35m))
Kitchen/Diner (15' 8'' x 11' 0'' (4.77m x 3.35m))
Max
First Floor Landing
Master Bedroom (11' 7'' x 9' 4'' (3.53m x 2.84m))
Max
Ensuite (5' 1'' x 9' 4'' (1.55m x 2.84m))
Max
Bedroom Two (8' 2'' x 16' 2'' (2.49m x 4.92m))
Max
Bedroom Three (6' 5'' x 6' 6'' (1.95m x 1.98m))
Bathroom (6' 2'' x 5' 1'' (1.88m x 1.55m))
- Sought after Parc Derwen development
- Close proximity to junction 36 of the M4
- Walking distance to local schools, shops and amenities
- Impressive sized rooms throughout
- Garage partially converted
- Driveway providing off-road parking
- Westerly facing fully enclosed landscape garden
- Ensuite to master bedroom
- Viewings are highly recommended
Posted 04/01/24, views 2
Contact the advertiser:


