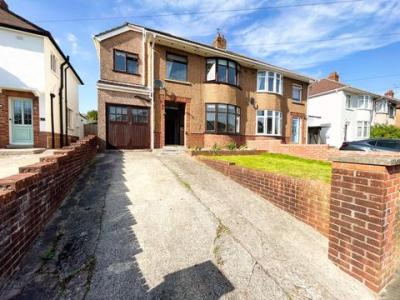Categories ▼
Counties▼
ADS » ABERDEENSHIRE » BRIDGEND » REAL ESTATE » #51436
A four bedroom semi-detached property with garage situated in the highly sought after Fairfield Road within close proximity to local school, shops, amenities and to Junction 35 and 36 of the M4.
The property is entered via an archway into an entrance hallway with staircase rising to the first floor landing with storage cupboard and doors to the front lounge, rear lounge/dining room and opening to the kitchen.
The front lounge is good size room with featured fireplace and large bay window to front. The rear lounge is another impressive size sitting room, opening into dining area with double glazed french doors and windows to rear.
The kitchen has being fitted with a matching range of base and eyelevel units with rolltop workspace over, sink with mixer tap, four ring electric hob with extractor fan overhead, eyelevel double oven, dishwasher and space for fridge/freezer. There are ample storage cupboards, splashback tiling, double glazed window to rear and an opening through to the utility area. The utility area has been fitted with worktop space with storage space, plumbing for two appliances, an obscure glazed door and double glazed window to rear. There is a hallway that leads to the downstairs shower room and door through to garage. The shower room has been fitted with a three-piece suite comprising; a low-level WC, wash handbasin and shower. There are half tiled walls with fully tiled walls in the wet areas, a chrome hand towel rail, radiator and twin obscure glazed windows to side. The garage acts as a multiple purpose room with fitted worktops and plenty of storage, housing the combination style boiler, fully tiled flooring and double door to front giving access onto the driveway.
To the first floor landing there is a loft inspection point and doorways to all four bedrooms and family bathroom. The master bedroom is impressive sized double room, built-in wardrobes and large bay window to front. Bedroom two is another impressive sized double room, laid with laminate flooring, built-in storage cupboard and large double glazed window to rear. Bedroom three is a double room with dual aspect windows to the front and rear and laid to laminate flooring. The fourth bedroom is a well-proportioned single bedroom laid to laminate flooring and double glazed window to front. The family bathroom has been fitted with a three-piece suite comprising; a low-level WC, pedestal wash handbasin and panel bath. There are fully tiled walls in the wet areas, useful built-in storage cupboard and obscure glazed window to rear.
To the front of the property is a good sized garden laid to lawn and a driveway ahead of the garage providing off-road parking. To the rear of the property is a fully enclosed garden laid mostly to lawn with a raised section for storage shed and also features an outside tap.
Viewings are highly recommended to appreciate the offer on hand.
Entrance Hallway (12' 6'' x 6' 0'' (3.81m x 1.83m))
Lounge (10' 9'' x 11' 0'' (3.27m x 3.35m))
Sitting Room (11' 0'' x 10' 3'' (3.35m x 3.12m))
Dining Area (6' 7'' x 9' 4'' (2.01m x 2.84m))
Kitchen (6' 1'' x 6' 7'' (1.85m x 2.01m))
Utility Room (5' 0'' x 5' 7'' (1.52m x 1.70m))
Shower Room (10' 0'' x 2' 4'' (3.05m x 0.71m))
Garage (11' 1'' x 5' 8'' (3.38m x 1.73m))
Family Bathroom (7' 9'' x 6' 7'' (2.36m x 2.01m))
Bedroom 3 (19' 6'' x 5' 8'' (5.94m x 1.73m))
Bedroom 2 (10' 9'' x 10' 2'' (3.27m x 3.10m))
Master Bedroom (10' 9'' x 10' 8'' (3.27m x 3.25m))
Bedroom 4 (7' 5'' x 6' 0'' (2.26m x 1.83m))
- No ongoing chain
- Four bedrooms
- Ideal family home
- Close proximity to local school, shops and amenities
- Garage
- Utility room
- Enclosed garden
- Two bathrooms
- Original features throughout
- Viewings are highly recommended to appreciate the offer in hand
Posted 04/01/24, views 1
Contact the advertiser:


