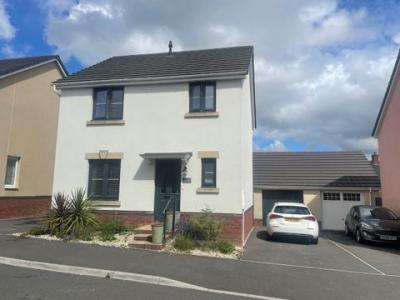Categories ▼
Counties▼
ADS » BRIDGEND » COITY » REAL ESTATE » #51451
Hunters are delighted to present to the market this 3 bedroom detached property found in a great location of clos yr eryr, parc derwen coity.
Finished to a modern high standard throughout with many features, spacious accommodation comprising: Lounge, kitchen dining, cloakroom, master bedroom with ensuite, 2 further bedrooms, bathroom.
With garage & driveway for 2 cars, landscaped rear gardens.
General
The property is found on the established parc derwen estate, coity on the outskirts of Bridgend which is a town of around 40,000 population. Conveniently off junction 36 of the M4 in South Wales, Bridgend is the County of Bridgend. Just a 10-20 min drive can get you to Cardiff or Swansea, Coast or Countryside.
Parc Derwen estate itself has a new primary school and will also have a shopping precinct built in the next year, With Bridgend being close by which boasts many further facilities and amenities including: Primary Schools, Comprehensive School, New Doctors Surgery, Mainline Train Station and Bus routes, variety of shops, takeaways, pubs, Swimming Pool and Leisure facilities, along with a variety of shops centrally and on the outskirts at the many retail parks.
Hallway
With tiled flooring, wood panel / skimmed walls and skimmed ceilings with central lighting, radiator, stairs to first floor, composite front door, under stair storage cupboard, doors to:
Lounge (4.14m x 3.20m (13'7" x 10'6"))
With laminate flooring, skimmed walls with one feature entertaiment wall, skimmed ceilings with central light fitting, radiator, window to front.
Kitchen Dining (5.64m x 3.20m (18'6" x 10'6"))
With tiled flooring, skimmed walls and ceilings with two central light fittings, radiator, selection of base units in navy with oak shelving, marble effect worktops with breakfast bar area, integral appliances including electric oven, gas hob and hood, dishwasher, washing machine and fridge freezer, upvc window and French doors to rear.
Cloakroom (1.55m x 1.35m (5'1" x 4'5"))
With tiled flooring, skimmed walls and ceilings with central lighting, 2 piece suite wc and stone hand wash basin set on free standing vanity unit, radiator, window to front.
Landing
With carpets, skimmed walls and ceilings with central lighting, airing cupboard, wood bannister with spindles, attic access and doors to:
Master Bedroom (3.43m x 3.20m (11'3" x 10'6"))
With laminate flooring, skimmed walls with feature wood panel wall, skimmed ceilings with central lighting, window to rear, radiator, door to ensuite
Ensuite
With tiled flooring, skimmed walls and ceilings with central lighting, radiator, wc and hand wash basin set on free standing vanity unit, shower cubicle with glass screen and thermostatic shower.
Bedroom 2 (3.10m x 2.87m (10'2" x 9'5"))
With laminate flooring, skimmed walls with feature wood panel wall, skimmed ceilings with central lighting, window to front, radiator.
Bedroom 3
With laminate flooring, skimmed walls and ceilings with central lighting, window to rear, radiator.
Bathroom (2.51m x 1.70m (8'3" x 5'7" ))
With tiled flooring, skimmed / tiled walls and skimmed ceilings with central lighting, 3 piece suite wc, bath with thermostatic shower and glass screen and sink set on free standing vanity unit.
Garden
Enclosed rear garden with patio area against house and artificial lawn, decking area to rear with raised borders with some trees and bushes, side access. South facing in elevated position not being too overlooked allowing for privacy, side access door into garage.
Garage
Detached garage with up and over door to front and side door into garden, power and lighting, driveway to side for 2 - 3 cars.
- 5 minute drive to M4 junction 36
- Walking distance to McARTHUR glen outlet
- Easy access to bridgend town
- Close to local primary school
- Master bedroom with ensuite
- Garage with drive for 2 cars
- Landscaped south facing gardens
Posted 04/01/24, views 3
Contact the advertiser:


