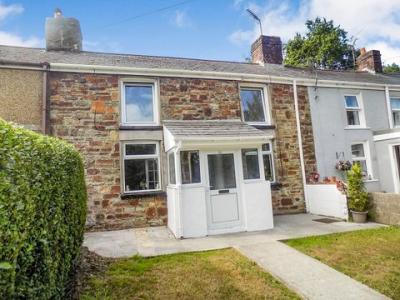Categories ▼
Counties▼
ADS » BRIDGEND » ABERKENFIG » REAL ESTATE » #51465
Introducing this three bedroom mid terrace house for sale with on onward chain in the sought after location of Aberkenfig within walking distance of all facilities and amenities including doctors surgery and Primary School. Good road links to Bridgend town centre, McArthur Glen Designer Outlet and the M4 corridor and A48.
Entrance Porch (1.87m x 1.18m (6' 2" x 3' 10"))
Via part frosted glazed PVCu front door into the porch finished with textured ceiling, exposed dwarf stone wall, PVCu double glazed windows and stone effect tiled lino flooring. PVCu Frosted double glazed door into lounge.
Lounge (4.12m x 3.69m (13' 6" x 12' 1"))
Emulsioned ceiling with feature beams, centre pendant light, emulsioned walls, radiator, PVCu double glazed window overlooking the front of the property, feature gas fireplace, skirting and wood effect laminate flooring. Stairs leading to the first floor. Door way through to dining room and to kitchen.
Dining Room (3.68m x 2.46m (12' 1" x 8' 1"))
Papered ceiling with feature wood beams, centre pendant light, two papered walls, one wall emulsioned and the remaining wall with exposed stone work, radiator, PVCu double glazed window overlooking the front of the property and fitted carpet. Door way to the kitchen.
Kitchen (4.16m x 2.67m (13' 8" x 8' 9"))
Artexed ceiling with feature beams, centre pendant light, wood clad walls, radiator, large timber framed single glazed window overlooking the rear garden and tiled flooring. A range of base units with complementary roll top work surface. Inset resin sink. Space for freestanding cooker, space for washing machine and space for freestanding fridge/freezer. Wall mounted combination boiler. Wooden stable door leading to rear garden.
First Floor Landing
Via stairs with fitted carpet and decorative wrought iron guard. Papered ceiling, centre pendant light, access to loft, papered walls, skirting and fitted carpet. Doors leading off to three bedrooms and family bathroom.
Bedroom 1 (4.22m x 2.76m (13' 10" x 9' 1"))
Skimmed ceiling, centre pendant light, emulsioned walls, radiator, timber framed single glazed window overlooking the rear of the property, skirting and wood effect laminate flooring.
Bedroom 2 (3.81m x 2.60m (12' 6" x 8' 6"))
Papered ceiling, centre pendant light, papered walls, radiator, twist and turn PVCu double glazed window overlooking the front of the property, skirting and fitted carpet.
Bedroom 3 (4.55m Max x 1.86m Max (14' 11" Max x 6' 1" Max))
Papered ceiling, centre pendant light, papered walls, radiator, PVCu double glazed twist and turn window overlooking the front of the property, alcove ideal for built in wardrobes, skirting and fitted carpet.
Family Bathroom (2.83m x 1.83m (9' 3" x 6' 0"))
Textured ceiling with centre light, timber framed frosted single glazed window overlooking the rear of the property, tiled walls and fitted carpet. Three piece suite comprising large corner bath with bi-folding glass shower screen, low level WC and pedestal wash hand basin.
Outside
Steps leading to private enclosed rear garden with two tiers, the first tier is laid to patio with steps leading up to a second tier which is laid to lawn. Pathway leading to storage.
Steps leading up to the property to the front door. Laid to lawn either side of the path enclosed by picket fence and established hedgerow.
- Three bedroom mid terrace house
- Separate dining room
- Gas combination boiler- Sold as seen
- Family bathroom
- Private rear garden
- No ongoing chain- EPC - D, Council tax band - B
Posted 04/01/24, views 3
Contact the advertiser:


