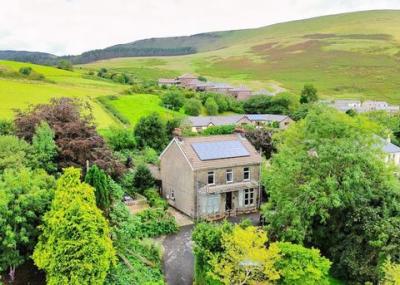Categories ▼
Counties▼
ADS » ABERDEENSHIRE » BRIDGEND » REAL ESTATE » #51470
Established in the 1900’s, is this five bedroom detached property with stunning views across the Nantymoel village and close proximity to local amenities.
The property is entered via a partially glazed UPVC door into an entrance porch with ornate tiled flooring and a partially glazed wooden door into the entrance hallway. The hallway has staircase rising to the first floor landing and doors to the lounge, sitting room, dining room and an inner hallway. The lounge is an impressive size room with large double glazed bay fronted window and feature fireplace. The sitting room is another impressive size room with large double glazed bay window to front, high skirting boards, original features and feature fireplace. The dining room is another great size room with three double glazed windows one to the rear and two to the side, tall ceilings and feature fireplace. The inner hallway has doors to the kitchen, utility room, shower room and to the cellar.
The kitchen has been fitted with a matching range of base and eyelevel units with square worktop space over, stainless steel sink with mixer tap, range cooker with complimentary extractor fan over, space for fridge/freezer, plumbing for two appliance’s, splashback tiles and double glazed windows to side and rear. The shower room has been fitted with a three piece suite, comprising; a low-level WC, wash hand basin and corner shower. There is a chrome towel rail and an obscure glazed window to side. The utility room is a good sized room, laid to tiled flooring, houses the boiler, double glazed window to rear and a partially glazed wooden door to side giving access to a lean to. The lean to has three doors, front and rear and one giving access to a multipurpose outbuilding. The cellar is a good sized space with plenty of storage opportunity.
To the first floor landing there are doorways to all four bedrooms and bathroom. Bedroom one is an impressive sized double room with laminate flooring and twin double glazed UPVC windows with spectacular views across the valley and front garden. Bedroom two is another impressive sized double room with a double glazed window to front sharing the same view’s. Bedroom three is another double room with a double glazed UPVC window to rear. Bedroom four is a double room with a double glazed window to rear. There is a staircase that leads to bedroom five, bathroom and a separate WC. Bedroom five is a well-proportioned single room with a double glazed window to rear. The WC has been fitted with a two-piece suite, comprising; a low-level WC and wash handbasin. There are half tiled walls and an obscure glazed window to side. The bathroom has been fitted with a three-piece suite, comprising; a low-level WC, pedestal wash hand basin and panel bath. There are half tiled walls and an obscure glazed window to rear.
To the outside of the property there is a private gated drive, secluded garden with elevated sitting area with views, ample off road parking, there is a garage and outbuildings.
Viewings are highly recommended to appreciate the offer in hand.
Entrance Porch (4' 2'' x 4' 4'' (1.27m x 1.32m))
Hallway (19' 8'' x 6' 7'' (5.99m x 2.01m))
Sitting Room (13' 5'' x 13' 5'' (4.09m x 4.09m))
Lounge (13' 5'' x 13' 5'' (4.09m x 4.09m))
Kitchen (13' 4'' x 10' 4'' (4.06m x 3.15m))
Dining Room (13' 7'' x 13' 5'' (4.14m x 4.09m))
Shower Room (4' 7'' x 6' 9'' (1.40m x 2.06m))
Utility Room (9' 6'' x 11' 7'' (2.89m x 3.53m))
Landing (16' 6'' x 7' 6'' (5.03m x 2.28m))
Bedroom 1 (10' 8'' x 18' 6'' (3.25m x 5.63m))
Bedroom 2 (14' 5'' x 13' 2'' (4.39m x 4.01m))
Bedroom 3 (12' 8'' x 13' 1'' (3.86m x 3.98m))
Bedroom 4 (12' 8'' x 10' 7'' (3.86m x 3.22m))
Bedroom 5 (13' 2'' x 5' 7'' (4.01m x 1.70m))
Bathroom (8' 9'' x 6' 3'' (2.66m x 1.90m))
WC (2' 6'' x 3' 6'' (0.76m x 1.07m))
- Built in 1900s with original features throughout
- Elevated plot with picturesque views across the valley
- Impressive size bedrooms
- Double fronted character property
- Garage and outbuildings
- Three large reception rooms
- Cellar
- Close proximity to Junction 36 on the M4 and close to local amenities
- No onward chain
Posted 04/01/24, views 1
Contact the advertiser:


