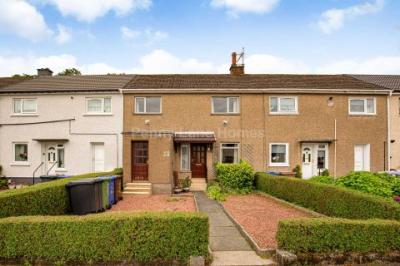Categories ▼
Counties▼
ADS » RENFREWSHIRE » JOHNSTONE » REAL ESTATE » #51557
Mid terrace house situated within the sought after residential locale of Willow Drive. Entrance hall, lounge, fitted dining kitchen, utility, three bedrooms and bathroom. The property requires a degree of modernisation throughout.
On entering the property the accommodation comprises of a reception hallway. Spacious and bright lounge windows to the front and rear allowing light to flood the room. The cloakroom can be accessed by the left hand side door at the front of the property and it leads into the utility room and onto the dining kitchen. The kitchen offers a good selection of floor and wall mounted storage units, all appliances are included and there is a back door for access to the rear garden. The front facing bedroom has three storage cupboards. Bedroom two is also front facing. Bedroom three is rear facing with two storage cupboards. Finally, the bathroom with w.c, basin and bath with over head shower.
The property further benefits from access to the loft via a loft hatch, double glazing, gas central heating and established gardens to the front and rear.
Renfrewshire Council Tax Band B.
EPC Rating C.
The property location offers easy access to a wide range of local shops, supermarkets, nursery, primary and high schools which are situated within Johnstone. There is also a reliable bus service linking Johnstone with surrounding areas. Johnstone Railway Station, provides excellent transport links to Paisley (5 minutes); Glasgow (15-20 minutes) and throughout Ayrshire including Prestwick International Airport. There are shopping outlets, a super store, cinema complex and many eating out places at the local Phoenix centre a few miles away. The nearby A737 links to the M8 providing access to Glasgow International Airport and further a field to Braehead and Silverburn shopping centre's, and Glasgow city centre.
Reception Hall
Cloak Room - 6'7" (2.01m) x 6'7" (2.01m)
Lounge - 18'5" (5.61m) x 11'2" (3.4m)
Kitchen - 8'11" (2.72m) x 11'10" (3.61m)
Utility Room - 6'7" (2.01m) x 7'11" (2.41m)
Bedroom One - 12'2" (3.71m) x 11'2" (3.4m)
Bedroom Two - 13'2" (4.01m) x 8'3" (2.51m)
Bedroom Three - 5'11" (1.8m) x 11'2" (3.4m)
Bathroom - 4'11" (1.5m) x 6'7" (2.01m)
Notice
Please note we have not tested any apparatus, fixtures, fittings, or services. Interested parties must undertake their own investigation into the working order of these items. All measurements are approximate and photographs provided for guidance only.
- Mid Terrace House
- Three Bedroom
- Kitchen
- Utility Room
- Lounge with Dining Area
- Bathroom
- Front & Rear Gardens
- Gas Central Heating & Double Glazing
- Popular Area
Posted 19/08/23, views 1
Contact the advertiser:


