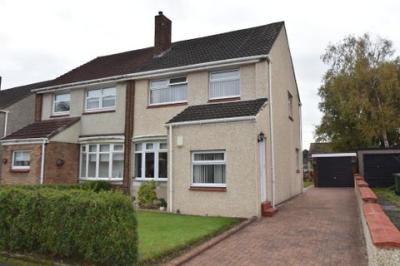Categories ▼
Counties▼
ADS » EAST DUNBARTONSHIRE » KIRKINTILLOCH » REAL ESTATE » #518
This stunning modernised extended semi-detached villa is in a well-established and highly sought-after estate, and due to its close proximity to a wide choice of leisure activities and schools, it will undoubtedly appeal to a wide range of buyers.
The interior comprises a good-sized entrance hallway with stairs to the upper floor, as well as a cupboard. The lounge is a large, well-proportioned room with a dining area with patio doors to the rear next to the modern fitted kitchen, which also gives access to the level garden with detached garage.
Upstairs, the internal comprises 3 well-proportioned bedrooms, with the master sporting a cupboard and the second having built-in wardrobe space; a modern marble-tiled family bathroom with a shower suite; and a converted loft area that can be used for a wide variety of things, such as the 4th bedroom. The beautiful property is further enhanced with gas central heating, PVC double glazing, and, as stated before, level gardens to the front and rear with a monoblock driveway leading to the detached garage.
The town of Kirkintilloch is located approximately 9 miles north of Glasgow. The property itself is on a residential street just minutes from the town centre, where the amenities include shops, restaurants, supermarkets, and healthcare facilities. There are frequent public transport services, both bus and train, into Glasgow and surrounding districts. Lenzie train station is approximately 2.4 miles away, and for those who commute by car, the Kirkintilloch Bypass gives access to the main motorway network. There are several public parks and the Kirkintilloch Leisure Centre, which has two swimming pools, five side pitches, a gym, and a dance studio among its many facilities. Kirkintilloch also has a network of local trails for cycling and walking, which will suit both families and more serious outdoor enthusiasts.
Accommodation:
Lounge - 4.95M (into bay) x 3.96M
Dining - 3.27M x 2.69M
Kitchen - 3.26M x 2.52M
Bedroom 1 - 3.01M x 3.27M
Bedroom 2 - 4.01M x 2.49M
Bedroom 3 - 2.97M x 2.35M
Shower room - 1.94M x 2.01M
Loft conversion- 4.22M x 3.22M
(All measurements taken at widest points)
Free valuation service
Town & Country Estate Agents provide a free valuation service. If you are considering selling your own home and would like an up to date free valuation, please telephone one of our local branches. Our branches are open 7 days a week.
Material Information
Council Tax Band :D
- Good sized lounge with dining area
- Modern fitted kitchen
- 3 well-proportioned bedrooms
- Modern family bathroom with shower suite
- Converted loft space
- Gas central heating
- PVC double glazed windows
- Driveway to detached garage
- Spacious rear garden
- Sought after location
Posted 29/10/23, views 3
Contact the advertiser:


