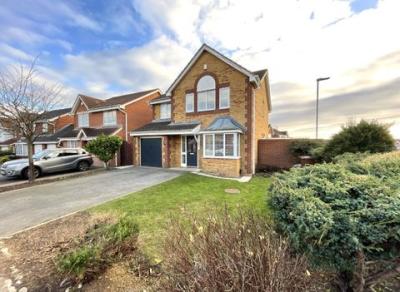Categories ▼
Counties▼
ADS » COUNTY DURHAM » HARTLEPOOL » REAL ESTATE » #52052
*** early viewing recommeded *** A beautifully upgraded four bedroom detached property occupying a good size corner plot on Harvester Close in a popular part of Seaton Carew, close to the sea front. The home offers modern accommodation ideal for family requirements with an impressive open plan kitchen/diner and superb refitted family bathroom. The accommodation further benefits from gas central heating, uPVC double glazing, en-suite shower room and refitted guest cloakroom/WC. The internal layout comprises: Entrance hall with stairs to the first floor and access to the ground floor WC, the family lounge is located to the rear of the property with media wall incorporating a large television recess and modern electric fire. The open plan kitchen/dining room offers an enviable place for families with access via double doors from the hall, the kitchen area is fitted with attractive contrasting units and includes a range of built in appliances. To the first floor are four good size bedrooms, the master bedroom benefiting from built in wardrobes and en-suite shower room. Bedrooms two and three also benefit from built in wardrobes, bedroom four being used as a dressing room, they are served by the stunning refitted bathroom which features a three piece white suite and chrome fittings alongside a built in television and attractive tiling. Externally is a paved driveway to the front which leads to a single garage, the enclosed rear garden is part lawned with a patio area whilst enjoying a southerly aspect meaning it should prove to be a sun trap in the summer months. An area to the side of the property provides ideal space for a storage shed. Harvester Close is located off Warrior Drive, close to Seaton Carews popular sea front and within easy reach of amenities.
Ground Floor
Entrance Hall
Accessed via double glazed entrance door, spindled staircase to the first floor with newel post, laminate flooring, dado rail and panelling to walls, coving to ceiling, convector radiator, glazed double doors into kitchen/dining room.
Guest Cloakroom/Wc
Fitted with a modern two piece white suite comprising: Inset wash hand basin with chrome mixer tap, low level WC, laminate flooring, fitted extractor fan, convector radiator.
Family Lounge (4.45m x 3.76m (14'7 x 12'4 ))
A generous lounge offering a good degree of privacy being to the rear of the property and incorporating uPVC double glazed French doors with matching side screens to the rear garden, modern laminate flooring, media wall with modern inset electric fire and large television recess, coving to ceiling, convector radiator.
Open Kitchen/Dining Room (8.13m x 2.64m (26'8 x 8'8))
Kitchen Area
Fitted with a beautiful range of contrasting base and wall units with complimenting work surfaces and matching splashback incorporating a inset one and a half bowl single drainer ceramic sink unit with modern chrome mixer tap, built in electric double oven with separate five ring gas hob, clear splashback and three speed extractor over, integrated washing machine and dishwasher, recess for American style fridge/freezer, pull out larder unit, modern laminate flooring, spot lighting to ceiling, uPVC double glazed windows to the side and rear, double glazed side door, convector radiator.
Dining Area
UPVC double glazed bay window to the front aspect with window seat, modern laminate flooring, attractive panelled wall, coving and inset spot lighting to ceiling.
First Floor
Landing
Storage cupboard with hot water tank, additional storage cupboard, fitted carpet, hatch to part boarded loft space.
Bedroom One (4.09m excluding wardrobes x 3.53m (13'5 excluding)
Three uPVC double glazed windows to the front aspect giving a good degree of natural light, fitted wardrobes, fitted carpet, television recess, convector radiator.
En-Suite Shower Room (2.03m into shower x 1.40m (6'8 into shower x 4'7))
Fitted with a three piece suite comprising: Shower cubicle with space saving folding door and chrome shower, pedestal wash hand basin with chrome dual taps, low level WC, attractive tiling to splashback, being full height to shower level, vinyl flooring, uPVC double glazed window, extractor fan, convector radiator.
Bedroom Two (3.12m x 2.59m (10'3 x 8'6))
UPVC double glazed window, fitted wardrobes, fitted carpet, television recess, convector radiator.
Bedroom Three (2.79m x 2.74m (9'2 x 9'00))
UPVC double glazed window, fitted carpet, convector radiator.
Bedroom Four (3.05m x 2.24m (10'00 x 7'4))
UPVC double glazed window, fitted wardrobe, fitted carpet, convector radiator.
Stunning Family Bathroom (2.03m x 1.65m (6'8 x 5'5))
Fitted with a three piece white suite and chrome fittings comprising: Panelled bath with central chrome mixer tap and shower attachment, wall mounted wash hand basin with chrome mixer tap and draws below, close coupled WC, attractive tiling to walls and flooring, built in television, recessed vanity areas, large vanity mirror, uPVC double glazed window to the rear aspect, spot lighting to ceiling, chrome heated towel radiator.
Externally
The property occupies a pleasant position with a part lawned front garden and double width driveway providing useful off street parking, whilst leading to the garage. The enclosed rear garden should prove to be a sun trap in the summer months with a southerly aspect and offers a pleasant place to entertain family and friends. An area to the side of the property provides ample space for storage.
Garage
Accessed via an up and over door to the front.
- Beautifully Upgraded Detached Property
- Popular Part Of Seaton Carew
- Four Good Size Bedrooms
- Impressive Open Plan Kitchen/Dining Room
- Stunning Refitted Family Bathroom
- En-Suite Shower Room To Master
- Gas Central Heating & uPVC Double Glazing
- Off Street Parking & Garage
- Corner Plot / Southerly Aspect Rear Garden
- Ideal Purchase For Family Requirements
Posted 28/11/23, views 1
Contact the advertiser:


