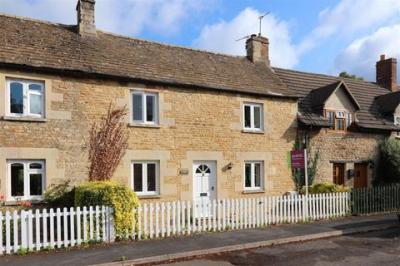Categories ▼
Counties▼
ADS » RUTLAND » EDITH WESTON » REAL ESTATE » #52064
This charming 3-bedroom character cottage has been extended and completely renovated over recent years to an exceptionally high standard and is situated in the heart of this highly desirable Rutland village. Edith Weston is a beautiful village, largely a conservation area with striking period buildings, sitting on the edge of Rutland Water.
Entering the property from the front you are immediately welcomed by the extremely well presented large open plan Living/Kitchen/Dining room. Cleverly separated by the mixed use of solid wood flooring and tiles, the room has been perfectly designed to accommodate modern living. The Living area benefits from oak floors and has a feature fireplace., whilst the stunning bespoke fitted Kitchen/Dining area features fabulous bi-fold doors that span the full width of the rear of the property and lead out onto the terrace and garden beyond. The kitchen itself is well appointed and benefits from integrated appliances, as well as an island unit with a small breakfast bar. The remainder of the ground floor comprises a Study, Utility Room and Cloakroom. Upstairs are two Double Bedrooms to the front of the property, one with an En Suite Shower Room plus there is a further Single Bedroom to the rear, as well as a Family Bathroom with shower over the bath. To the rear of the property there is a lawned garden with terrace and pathway leading to an extremely useful separate storage outbuilding.
Agents Note:
Holding Deposit - £323
Tenancy Security Deposit – £1,615
Local Authority – Rutland
Council Tax Band – C
EPC Rating - C
Living Room (17' 11'' x 13' 10'' (5.46m x 4.21m))
Study (8' 5'' x 9' 10'' (2.56m x 2.99m))
Utility Room (5' 5'' x 4' 11'' (1.65m x 1.50m))
Cloakroom (5' 5'' x 3' 4'' (1.65m x 1.02m))
First Floor Landing (6' 3'' x 9' 10'' (1.90m x 2.99m))
Bedroom 1 (10' 6'' x 12' 11'' (3.20m x 3.93m))
En Suite Shower Room (4' 1'' x 7' 10'' (1.24m x 2.39m))
Bedroom 2 (10' 9'' x 9' 11'' (3.27m x 3.02m))
Bedroom 3 (10' 11'' x 8' 9'' (3.32m x 2.66m))
Family Bathroom (5' 7'' x 8' 9'' (1.70m x 2.66m))
Kitchen/Dining Area (17' 11'' x 14' 0'' (5.46m x 4.26m))
- 3 Bedroom Character Cottage
- Impressive Open Plan Living/Kitchen/Dining Room
- Utility Room and Downstairs Cloaks a Study, Utility Room and Cloakroom
- Separate Study Room
- Family Bathroom & En suite Shower Room
- Fully Fitted Modern Kitchen
- Enclosed Rear Garden with Outside Store
- Close to Rutland Water
- EPC Rating - C
Posted 20/09/23, views 3
Contact the advertiser:


