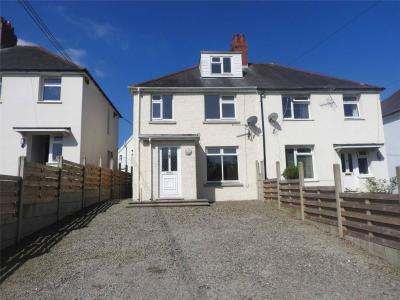Categories ▼
Counties▼
ADS » CEREDIGION » CARDIGAN » REAL ESTATE » #52470
A semi-detached 3 bedroom house situated in the town centre of Cardigan. The property benefits from extended accommodation of a good size, double-glazing and mains gas central heating. There is a driveway for off-road parking and an enclosed rear garden safe for children or pets. Viewing recommended.
Please note, the outside photograph was taken from a previous listing. Inside photographs will be available soon!
There is a Family in situ. The agreement ends on 14th August 2024.
This property is for sale by the Modern Method of Auction. Should you view, offer or bid on the property, your information will be shared with the Auctioneer, iamsold Limited. This method of auction requires both parties to complete the transaction within 56 days of the draft contract for sale being received by the buyers solicitor. This additional time allows buyers to proceed with mortgage finance (subject to lending criteria, affordability and survey). The buyer is required to sign a reservation agreement and make payment of a non-refundable Reservation Fee. This being 4.5% of the purchase price including VAT, subject to a minimum of £6,600.00 including VAT. The Reservation Fee is paid in addition to purchase price and will be considered as part of the chargeable consideration for the property in the calculation for stamp duty liability. Buyers will be required to go through an identification verification process with iamsold and provide proof of how the purchase would be funded. This property has a Buyer Information Pack which is a collection of documents in relation to the property. The documents may not tell you everything you need to know about the property, so you are required to complete your own due diligence before bidding. A sample copy of the Reservation Agreement and terms and conditions are also contained within this pack. The buyer will also make payment of £300 including VAT towards the preparation cost of the pack, where it has been provided by iamsold. The property is subject to an undisclosed Reserve Price with both the Reserve Price and Starting Bid being subject to change. Referral Arrangements The Partner Agent and Auctioneer may recommend the services of third parties to you. Whilst these services are recommended as it is believed they will be of benefit; you are under no obligation to use any of these services and you should always consider your options before services are accepted. Where services are accepted the Auctioneer or Partner Agent may receive payment for the recommendation and you will be informed of any referral arrangement and payment prior to any services being taken by you..........
The property is situated in Cardigan town within easy and convenient reach of the town's many shops, amenities and services which include schooling, supermarkets, health and leisure facilities.
Entrance Porch (1.6m x 1.3m)
Double-glazed leaded front door opens into entrance porch, double-glazed window to side, tiled floor, frosted door opens into:
Entrance Hall
Oak laminate flooring, stairs rising to first floor, understairs tiled storage cupboard, fitted boiler cupboard housing a gas combination boiler servicing the central heating and domestic hot water, doors open to:
Shower Room
Comprising shower cubicle with shower unit fed from boiler, pedestal wash hand basin, WC, heated towel radiator, tiled walls, tiled floor, wall mirror, light and shaver point, extractor fan.
Kitchen/Diner (4.8m x 2.44m)
Fitted with a range of wall and base storage units with work surfaces over, single drainer stainless steel sink unit, plumbing for washing machine and dishwasher, space for cooker, stainless steel and curved glass extractor hood over, part tiled walls, tiled floor, double-glazed windows to rear, double panel radiator, space for table and chairs, frosted double-glazed external door to side.
Living Room (6.43m x 3.3m)
Oak laminate flooring, double-glazed window to front, 2 double panel radiators, feature fireplace with wooden surround.
Landing
Spindle balustrade, door and stairs lead up to loft room, frosted double-glazed window to side, fitted storage cupboard, doors open to:
Bathroom (1.88m x 1.8m)
Comprising panel bath with Triton electric shower unit over and mixer shower, shower screen, WC, pedestal wash hand basin, tiled floor, tiled walls, frosted double-glazed window to rear, heated towel radiator, wall mirror, light and shaver point, extractor fan.
Bedroom One (3.28m x 2.9m)
Oak laminate flooring, double-glazed window to rear, double panel radiator.
Bedroom Two (2.72m x 2.26m)
"L" shaped room, double-glazed window to front, oak laminate flooring, double panel radiator, built-in wardrobe.
Bedroom Three (2.84m x 2.74m)
Oak laminate flooring, double-glazed window to front, double panel radiator.
Loft Room (4.52m x 3.9m)
Oak laminate flooring, double-glazed window to front and rear, radiator, sloping ceiling, please note that this is not classed as a bedroom but could be used for general storage purposes.
Externally
To the front is a gravel driveway providing off-road parking, gated side access and pathway, external water tap, external lighting, rear enclosed level garden area, gravel seating area, lawn and mature borders of shrubs and plants.
Services
We are advised that mains gas, water, electricity and drainage are connected.
Posted 06/03/24, views 3
Contact the advertiser:


