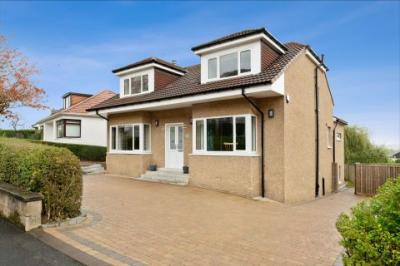Categories ▼
Counties▼
ADS » GLASGOW » REAL ESTATE » #525
A comprehensively extended and remodelled detached bungalow located within the Switchback area of Bearsden. The original roof of the property was removed in its entirety and replaced with a new roof shape containing the upper floors and a two-storey extension was added to the rear of the property.The work was carried out by the well known and respected local builder William Fulton. Re wired and replumbed throughout, the property is now a wonderful modern contemporary home with lots of open plan living, large windows, flooding the property with natural light without compromising the look of the original 1950’s façade. Providing accommodation of around 2300 sqft including a wonderful developed full height basement area, lots of care and attention of detail has been imputed including the double height brick façade to the rear.
On entry through the gates, one will immediately notice the cobbled drive stretching over the frontage and side, leading to the front door. On entry through the front door there is a wide and welcoming reception hallway, with a view right through to the large glass windows of the kitchen extension, almost bringing the outside of the property inside. The hallway is “L” shaped with superb storage and solid oak staircase accessing the upper level. The centrepiece and hub of any home is the kitchen and this one is absolutely stunning: Cleverly designed and spanning the entire length of the house, the kitchen has an elevated position with stunning views towards the Campsie Hills all encapsulated by floor to ceiling glass. The kitchen in turn has a host of wall and floor mounted units as well high-quality integrated appliances to include six burner gas hob, Bosch Oven with warming drawer and Bosch Combination Oven, there is also a fridge freezer, lrd lights along the kick plates and tiled floor. The dining area is open plan onto a family room with solid fuel burning stove and a further door that leads out onto the hallway. The accommodation on this level is completed by a formal lounge, beautiful luxury modern bathroom and a double bedroom. A further oak staircase from the kitchen, accesses the developed basement, which houses a very useful utility room, loads of storage and a fantastic home office/games room with further development potential and a back door leading to out onto the garden. Upstairs there are three large double bedrooms all of which have exceptional storage, with the principal bedroom having a Jack and Jill ensuite bathroom. There is also a heated drying cupboard.
In addition, the property has double glazing and a modern gas central heating system. To the outside of the property, there is a fully enclosed landscaped garden with large Indian sandstone sun patio, lawned area and timber slat fencing on the periphery. The rear garden has a pedestrian gate to the side accessing the front onto an expansive, cobbled driveway providing multiple off street parking.
Switchback provides excellent local schooling as well as fantastic amenities, such as Westerton Train Station a short walk away. Commuting by car is also well catered for with easy access to Switchback Road, the west end and Anniesland Cross.
EPC Band C
- Beautifully extended detached bungalow
- Contemporary living space with open plan living
- Large windows which flood the property with natural light
- Beautiful kitchen with stunning views towards the Campsie hills
- Developed basement with Utility room and home office/ games room
- Upper level with an exceptional principal bedroom with Jack and Jill ensuite
- Landscaped rear garden and a driveway offering ample off street parking
Posted 29/10/23, views 1
Contact the advertiser:


