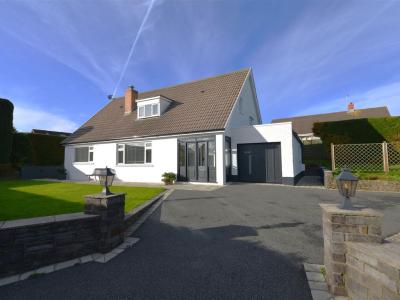Categories ▼
Counties▼
ADS » PEMBROKESHIRE » SAUNDERSFOOT » REAL ESTATE » #52512
*No Onward Chain*
A delightful 4 bedroom detached house in a quiet and private position in Saundersfoot, within walking distance of the village and beaches. The property has been a family home for many years and has been well maintained and tastefully decorated by the current owners. The property offers flexible living suitable for many ages with a downstairs master suite with double bedroom, wet room and study, with 3 extra bedrooms and family bathroom upstairs and considerable storage throughout the property. Additionally, the property comprises an entrance porch, hall, dining room, kitchen, utility room, integral garage, external storage shed and extensive loft space for possible conversion. The house would make an ideal family home.
Hallway
Hallway has centre ceiling light point, central heating radiator and stairs to the first floor.
Lounge (5.28m x 4.93m (17'4 x 16'2))
Lounge has two wall light fittings, limestone fireplace with gas flame effect fire and chimney still in place for an open fire option and large uPVC double glazed hardwood picture window to the front, and multi pane double doors open into the dining room.
Dining Room (3.00m x 4.62m (9'10 x 15'2))
Dining Room has centre ceiling light point, central heating radiator, uPVC double glazed window to the rear.
Study Area (2.74m x 2.44m (9'0 x 8'0))
Study area has ceiling light point, central heating radiator and double-glazed hardwood window to the side.
Bathroom/Wet Room (2.90m x 2.44m (9'6 x 8'0))
Bathroom/Wet Room with underfloor heating, Villeroy and Boch sanitary wear and Dornbracht taps and fittings is fully tiled with ceiling light point, mains shower with glass screen, bath, wall mounted hand wash basin, WC and obscure glass double glazed window to the rear.
Downstairs Bedroom (3.71m x 3.81m (12'2 x 12'6))
Bedroom has built in wardrobes, centre ceiling light point, central heating radiator, large, fitted wardrobes and double-glazed hardwood window to the front.
Kitchen (3.58m x 3.48m (11'9 x 11'5))
The John Lewis of Hungerford Artisan kitchen has ceiling spotlights, tiled floor, stainless steel sink with mixer tap over, a number of wall and floor mounted units, neff electric hob and oven with extractor fan over, integrated neff fridge and dishwasher, space for table and chairs and double-glazed window overlooking the rear garden.
Utility Room (2.54m x 3.51m (8'4 x 11'6))
Utility Room has ceiling strip light, stainless steel sink with mixer tap over, space and plumbing for washing machine, tiled floor, under stairs storage cupboard, internal door to hallway, timber stable door to the rear and double-glazed window overlooking the rear garden.
First Floor Landing
Stairs to the first-floor landing has double glazed window to the side and plenty of storage in the eaves.
Bedroom Three (2.90m x 3.73m (9'6 x 12'3))
Bedroom Three has centre ceiling light point, central heating radiator and double-glazed window to the side.
Bedroom Two (5.13m x 3.86m (16'10 x 12'8))
Bedroom Two has centre ceiling light point, central heating radiator and double-glazed window to the side.
Bedroom One (3.66m x 3.10m (12'0 x 10'2))
Bedroom One has centre ceiling light point, central heating radiator, built in wardrobe and double-glazed window to the side.
Bathroom (2.77m x 1.88m (9'1 x 6'2))
Bathroom with Villeroy and Boch sanitary wear has ceiling light point, tiled walls and floor, bath with mains shower over, pedestal hand wash basin, WC, central heating radiator and double-glazed Velux window.
Outside
Outside to the front entrance to drive edged with Pembrokeshire stone faced walls and four lantern lights. Tarmac and stone edged driveway has parking for three cars, and additional space for turning and parking one vehicle. South facing lawn area to either side of drive, includes a tiled paddling pool with tap. Single garage (19'11 x 9'3) with electric hardwood up and over door, uPVC double glazed window to the side, ceiling strip light, ceramic tiled floor, space for household appliances and houses the Worcester combination boiler.
To the rear of the garage is an outside WC, with ceramic tiled floor and a paved path leads round the house to the rear garden, which is slightly raised, laid mainly to lawn with a paved sun terrace with ornate wrought iron railing.
To the side of the house is a brick built shed with electric light. Outside there is also an external electric point and tap.
Note
Council Tax Band F - £2391.29 for 2023/24
- Detached Dormer Bungalow
- 4 Bedrooms, 2 Bathrooms
- Beautifully Decorated Throughout
- Private & Quiet Residential Area
- Garage and Driveway
- Downstairs Annexe
- Surround Garden
- Close to Saundersfoot Shops and Beaches
- Short Drive To Tenby
Posted 06/03/24, views 4
Contact the advertiser:


