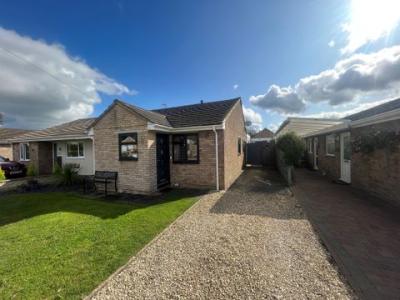Categories ▼
Counties▼
ADS » OXFORDSHIRE » CARTERTON » REAL ESTATE » #52565
Summary
Positioned on the outskirts of Carterton town centre is this wonderful four bedroom semi-detached bungalow. The property is complete with an entrance porch, entrance hall, lounge, kitchen/breakfast room and a conservatory. Externally there is a front and rear garden and an allocated driveway.
Description
Set in a well established part of Carterton on the popular Shillbrook Avenue is this wonderful four bedroom semi detached bungalow which has been expertly modernised to an extremely high standard by the current owners of the property.
The accommodation is arranged on all one level which comprises of an entrance porch leading through to the entrance hall. Off the entrance hall you have access to four bedrooms, family bathroom and a high spec kitchen/breakfast room. The lounge is accessible from the kitchen/breakfast room which provides access into a wonderful conservatory over looking a well maintained wall enclosed rear garden.
Externally there is a fantastic front garden with parking off street for upto three cars, side access to the rear garden and a brick built outbuilding with power in situ and a phone line.
Entrance Hall
Double glazed window and door to front
Lounge 17' 1" x 11' 3" ( 5.21m x 3.43m )
Kitchen/breakfast Room 12' 5" x 11' 2" ( 3.78m x 3.40m )
Work surfaces, sink with drainer, double glazed window to rear and side, electric oven, built in dish washer, built in fridge/freezer, base units and wall units.
Conservatory 12' 8" x 15' 3" ( 3.86m x 4.65m )
Double glazed doors to rear
Bedroom 1 11' 9" x 10' 10" ( 3.58m x 3.30m )
Double glazed window to front and built in wardrobe.
Bedroom 2 10' 9" x 9' 8" ( 3.28m x 2.95m )
Velux window
Bedroom 3 10' x 9' ( 3.05m x 2.74m )
Double glazed window to front
Bedroom 4 8' 10" max x 6' 9" max ( 2.69m max x 2.06m max )
Double glazed window to side
Bathroom
Double glazed window to side, extractor fan, part tiled walls, wash hand basin, WC, shower cubicle and bath
1. Money laundering regulations - Intending purchasers will be asked to produce identification documentation at a later stage and we would ask for your co-operation in order that there will be no delay in agreeing the sale.
2: These particulars do not constitute part or all of an offer or contract.
3: The measurements indicated are supplied for guidance only and as such must be considered incorrect.
4: Potential buyers are advised to recheck the measurements before committing to any expense.
5: Connells has not tested any apparatus, equipment, fixtures, fittings or services and it is the buyers interests to check the working condition of any appliances.
6: Connells has not sought to verify the legal title of the property and the buyers must obtain verification from their solicitor.
- Four Bedroom Semi-Detached Bungalow
- High Spec Kitchen/Breakfast Room
- Lounge
- Conservatory
- Family Bathroom
- Outskirts Of Town Centre
Posted 04/10/23, views 1
Contact the advertiser:


