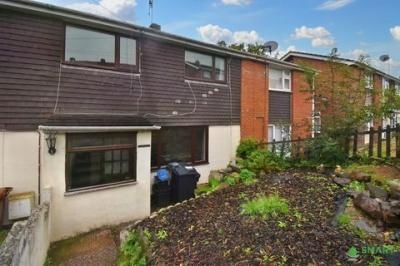Categories ▼
Counties▼
ADS » CHESHIRE » TIVERTON » REAL ESTATE » #52605
** Guide Price £210,000-£220,000 ** no chain. A well proportioned 3 bedroom mid terraced home, property situated in the historic market town of Tiverton, in close proximity to local amenities, schools and the town centre.
Full description ** Guide Price £210,000-£220,000 ** A wonderful three bedroom mid terraced property located in the historic market town of Tiverton. There is double glazing and gas central heating throughout. The boiler was fitted May 2023.
Ford Road is in close proximity to the town centre of Tiverton which has lots of local amenities, schools and transport links. There is a reputable Golf Club and lots of walking/cycling routes including the 8 mile ride on "The Grand Western Canal Cycle Route".
The ground floor comprises a entrance vestibule leading into an inner hall. Boasting a good size lounge with a feature open fireplace. Large open plan kitchen/dining room with u-shape fitted kitchen units, stainless steel sink with drainer, built-in electric oven and hob with extractor fan over. There is plenty of space for additional appliances and a large family dining table.
To the rear of the property is a spacious conservatory which leads out into an enclosed low maintenance rear garden, finished with decking and artificial lawn, with rear access.
Upstairs are two double bedrooms and one single. The family bathroom has a shower over bath and sink with vanity unit below. There is a separate W.C.
To the front of the property is a tiered garden with steps leading up to the road.
The property is being sold with no onward chain.
Ground floor entrance vestibule Front door leading into useful porch, window to the front.
Entrance hall Access to the lounge and the stairs.
Lounge Spacious room to the front of the house with a large window and a working fireplace with tile surround.
Kitchen/diner Fitted units in a U shape with a stainless steel sink, integrated oven and plenty of space for additional appliances. There is a window into the conservatory and space for table and chairs.
Conservatory Spacious room across the rear of the property with a door leading into the garden.
First floor landing Access to all rooms on 1st floor.
Bedroom 1 Large double bedroom with window to the front. Two integrated double wardrobes.
Bedroom 2 Double bedroom to the rear with a large window.
Bedroom 3 Single bedroom with window to the front.
Bathroom Bathtub with shower over and glass shower screen, sink with vanity unit below and window to the rear.
W.C Low level toilet, window to rear.
Outside front Woodchip laid on tiered garden with steps leading down to front door.
Rear Secure garden with decking and artificial lawn. Rear access gateway.
Agents notes Whilst every care has been taken to prepare these sales particulars, they are for guidance purposes only. All measurements are approximate are for general guidance purposes only and whilst every care has been taken to ensure their accuracy, they should not be relied upon and potential buyers are advised to recheck the measurements. These particulars do not constitute part or all of an offer or contract and Smart Estate agent has not verified the legal title of the property and the buyers must obtain verification from their solicitor. We have not tested any fixtures, fittings, equipment and it is the buyers interests to check the functionality of any appliances.
- ** guide price £210,000-£220,000***
- Working fire place
- Spacious rooms
- Large conservatory
- Low maintenance garden
- Close to amenities
- No chain
Posted 04/10/23, views 1
Contact the advertiser:


