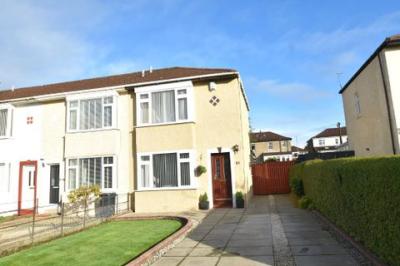Categories ▼
Counties▼
ADS » EAST DUNBARTONSHIRE » BISHOPBRIGGS » REAL ESTATE » #528
Cleverly extended and upgraded end terrace villa set on a spacious, level plot with off street parking and enjoying a cul-de-sac position within this sought-after local, which is close to the town centre.
Beautifully presented and well-appointed throughout this outstanding terrace has had an extension added to the rear with a dining room and separate snug providing that extra living space, which is normally difficult to find with this style of property. The present owners, having resided here for a considerable period of time, have taken a great deal of pride in their home, ensuring a high level of presentation as well as it being superbly maintained, both inside and out. Property of this calibre is hard to find, so do not miss this great opportunity and make an early appointment to view for a full appreciation of house, finish and location. The bright, well maintained internal layout comprises: Entrance hall, good sized lounge with bay, fitted kitchen including built-under oven and integral gas hob, dining room and single bedroom which is currently used as a snug. On the first floor there are two double bedrooms and bathroom with three piece suite including bath with shower over complemented by tiled walls and floor. This superlative home is further enhanced by gas central heating, PVC double glazed window frames, driveway providing off street parking and gardens to front and spacious rear with rear fenced and enclosed.
Located off the A803 (Kirkintilloch Road) via Brackenbrae Road, Kenmure Gardens, is well placed about half a mile from the centre of the town, which has a wide variety of shops, cafes, restaurants and bars as well as the train station from where there is a regular service to the city centre as well as various other destinations. Turnbull High School is just over half a mile away by foot and there are a host of other amenities all within easy reach in the surrounding hinterland.
Accommodation:
Lounge - 4.59M (into bay) x 3.61M (at widest)
Kitchen - 4.65M x 2.01M (at widest points)
Dining room - 3.00M x 2.86M (at widest points)
Snug/office - 3.00M x 1.44M
Bedroom 1 - 3.69M (into bay) x 3.64M (at widest)
Bedroom 2 - 3.12M x 2.65M
Bathroom - 1.87M x 1.66M (at widest points)
Free valuation service
Town & Country Estate Agents provide a free valuation service. If you are considering selling your own home and would like an up to date free valuation, please telephone one of our local branches. Our branches are open 7 days a week.
Material Information
Council Tax Band :tbc
- Three bedrooms
- Two reception rooms
- Fitted Kitchen with oven and hob
- Bathroom with three piece suite
- Gas central heating
- PVC double glazed window frames
- Driveway providing off street parking
- Gardens to front and spacious rear
- Cul-de-sac position
- Sought-after locale
Posted 29/10/23, views 11
Contact the advertiser:


