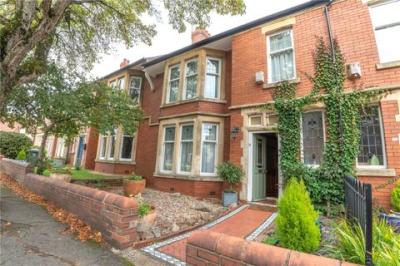Categories ▼
Counties▼
ADS » CARDIFF » REAL ESTATE » #53393
Well presented four-bedroom traditional residence nestled in the highly coveted Penylan neighbourhood.
This gracious home boasts generous proportions throughout and retains its original charm, including some exquisite wood block flooring, stained glass windows, elegant internal doors, and original style fireplaces.
Stepping into the house, you'll be greeted by a beautiful hallway adorned with a stunning staircase and balustrade, setting the tone for the timeless elegance that defines this property. Three reception rooms and fitted kitchen to the ground floor.
To the first floor, you'll find the four generously sized bedrooms. A spacious shower room and convenient cloakroom.
The neat front garden requires minimal upkeep with stone chippings and paved pathway. To the rear, a sizable low-maintenance garden awaits, complete with carport and rear lane access, providing convenient off-road parking options.
This property is perfectly situated for those seeking proximity to local amenities and reputable schools. Excellent transportation links to the City Centre and beyond. Additionally, quick and easy access to the A40/M4 link opens up possibilities for reaching Newport, Bristol, and other destinations effortlessly.
Contact us to arrange a viewing and experience the timeless appeal of this exquisite property.
Entrance Hall
Wide welcoming hallway with herringbone wood block flooring. Access to all ground floor rooms. Traditional staircase with balustrade to the first floor. Traditional front door with beautiful stained glass inserts, stained glass skylight and stained glass window to the side.
Lounge (4.9m x 4.42m)
Bay window to the front aspect. Ornate fire and surround. Radiator.
Dining Room (4.78m x 4.01m)
Spacious dining room with bay window to the rear aspect. Ornate coving. Radiator.
Breakfast Room (2.72m x 3.68m)
Window to the rear aspect. Built in traditional dresser. Radiator. Tiled flooring.
Kitchen (2.51m x 3.33m)
Matching range of wall and floor units with complementary worktops over. One and a half bowl stainless steel sink an drainer. Built under electric oven with five ring gas hob above. Space for further appliances. Window to the rear aspect. Obscure glazed door to the side.
Landing
Providing access to all bedrooms, bathroom and w.c.
Bedroom One (4.57m x 4.2m)
Bay window to the front aspect. Built in wardrobes in alcove spaces. Radiator.
Bedroom Two (3.7m x 4.78m)
Bay window to the rear aspect. Built in wardrobe. Pedestal wash hand basin.
Bedroom Three (2.46m x 3.15m)
Window to the front aspect. Built in cupboard. Radiator
Bedroom Four (2.95m x 3.58m)
Window to the rear aspect. Original fireplace. Radiator.
Bathroom
Walk in double shower. Half pedestal wash hand basin. Obscured window to the rear. Cupboard housing hot water tank
Seperate W.C
Low level w.c. Obscured window to the side. Tiled walls.
Front Garden
Low maintenance front garden with pathway leading to front porch.
Rear Garden
Fully enclosed rear garden with paved patio area. Low maintenace good size garden with double gates into the rear lane. Carport.
- Traditional Freehold Property
- Four Generous Bedrooms
- Three Reception Rooms
- Kitchen
- Shower Room and Cloakroom
- Front and Rear Gardens
- Off Road Parking and Carport
- Council Tax Band G
- EPC D
Posted 09/10/23, views 0
Contact the advertiser:


