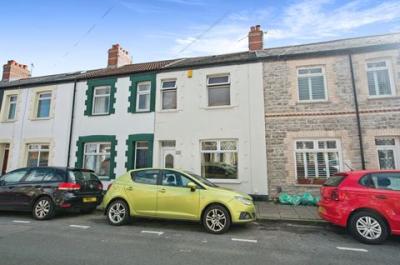Categories ▼
Counties▼
ADS » CARDIFF » CANTON » REAL ESTATE » #53493
We are delighted to have been instructed to advertise this immaculate extended two bedroom house on the conveniently located Springfield Place, Canton - right on the cusp of Pontcanna. Downstairs comprises two reception rooms, lounge with handsome feature fireplace and a fully integrated kitchen/diner which has been extended.
To the rear of the house is a fairly large (for the area) courtyard garden which has been decked. Upstairs are two double bedrooms and a stunning bathroom suite which boasts separate bath tub and large separate shower.
Internally the house has received extensive refurbishments on walls and ceilings.
The property was built circa 1885 but has seen extensive renovation involving an external envelope scheme (new roof, chimney windows and doors) and has also been renovated internally.
Book your viewing online or over the phone 24/7 with Purplebricks.
Entrance Hall
Entrance via a white composite front door with ornamental lattice lead windows, wooden flooring, and covered radiator.
Lounge
UPVC double glazed leaded window. Bamboo flooring throughout lounge and entrance hall. Two modern upright cast iron radiators and feature antique fireplace with slate hearth, wood surround and tiled fireplace. Two ceiling light points and fittings. Under stairs cupboard with lighting space and coat rails. There is an open plan carpeted staircase.
Kitchen/Dining Room
UPVC french doors overlooking the outside garden and decking area. The dining area incorporates a radiator a tall cupboard with storage area and a combination boiler which is only 2 years old.
The kitchen is fully integrated with many of the units being recently upgraded. The washing machine, fridge freezer and dishwasher have all been recently renewed. The kitchen units also include a combination oven, fan oven, electric hob and extractor fan. Spotlights to the ceiling in the kitchen and a brushed steel spotlight fixture in the diner . Stainless steel sink/drainer and mixer tap. All cupboards are beech effect with brushed steel handles. The floor is white tiles throughout.
Garden
The garden has a raised decking with timber fenced walls surrounding. There are also cement tiles with a linear drain flush to the walls.
Bedroom One
UPVC double glazed leaded windows. Carpeted. Radiator. Ceiling light fitting.
Bedroom Two
UPVC double glazed window which opens 3 ways. Carpeted. Radiator. Ceiling light fitting.
Bathroom
Bathroom
Fully tiled large bathroom with separate power shower unit which is 1200cm X 800cm. There is ample storage space within the bathroom; with dedicated cupboards for toilet rolls, washing and under basin storage for all other bathroom items. There is also a large (900cm) medicine keuco cabinet with spotlights and electrical supply. The bathroom suite was made by Vernon Tutbury.
Property Ownership Information
Tenure
Freehold
Council Tax Band
D
Disclaimer For Virtual Viewings
Some or all information pertaining to this property may have been provided solely by the vendor, and although we always make every effort to verify the information provided to us, we strongly advise you to make further enquiries before continuing.
If you book a viewing or make an offer on a property that has had its valuation conducted virtually, you are doing so under the knowledge that this information may have been provided solely by the vendor, and that we may not have been able to access the premises to confirm the information or test any equipment. We therefore strongly advise you to make further enquiries before completing your purchase of the property to ensure you are happy with all the information provided.
- Extended
- Immaculate
- Modern
- Perfect location
Posted 09/10/23, views 0
Contact the advertiser:


