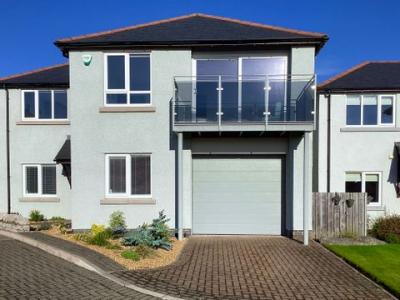Categories ▼
Counties▼
ADS » CUMBRIA » GRANGE-OVER-SANDS » REAL ESTATE » #5366
Description: Oversands View is a peaceful residential development built around six years ago by the highly regarded Russell Armer homes and still benefits from the new-build guarantee. The property has rooftop views over Morecambe Bay, is immaculate throughout and has been freshly decorated. A lovely bright sunny house with plenty of solar gain. An ideal family/retirement home, enviable second home or desirable holiday let. The glorious views along the magnificent Edwardian promenade are within a short walking distance from the door.
From the entrance hallway, the ground floor has 2 generous double bedrooms, both with wardrobes and front facing aspects. The family bathroom has a modern 3 piece white suite with low flush WC, wash hand basin and bath with shower over and complementary tiling to walls. One cupboard houses the pressurised water cylinder with shelving for linen and the other is a large understairs storage cupboard for shoes/coats/vacuum/ironing board.
At the top of the stairs there is a cloakroom with space for a further smaller utility cupboard if required. There is a generous bright front facing main bedroom with built in wardrobes and lovely roof top views towards the Bay. The en-suite shower room is fully tiled and has a heated towel rail. The spacious lounge has room for a formal dining area and there are sliding glass doors out onto the balcony for morning coffee or evening drinks, all with fabulous views towards Morecambe Bay.
The kitchen diner is very well proportioned and fitted with an excellent range of storage, 'Quartz' work-tops with up-stands and deep 1½ bowl inset sink. Integrated Zanussi dishwasher, Zanussi fridge/freezer, Neff single pyrolytic oven, eye level Neff microwave and AEG hob with stainless steel hood/extractor over. Nicely designed and offset, there is a dedicated utility area with plumbing for a washing machine and housing for the gas boiler. There is space for a kitchen table. The kitchen overlooks the low maintenance rear garden.
There is a deeper than average integral garage with a remote controlled roller door, power/light and fitted with flooring ideal for hobby/gym use. The garage also has additional plumbing for a washing machine and water tap. Block paved driveway and a large parking bay to the side of the property provide more parking externally. The attractive rear garden is accessed directly from the kitchen or via external steps to the side of the property. The garden is low maintenance with gravel paths, flower/veg beds and a sunny patio seating area with delightful views towards Morecambe Bay. The gated steps lead down to a handy garden shed and the bin storage area and parking area. To the front of the property there is a gravelled forecourt garden with shrubs and plants.
Location: Oversands View is a high quality and peaceful development offering a variety of styles in an open and airy location. The property was built to today's high standards with a high quality finish throughout and maximising the views - all situated on the edge of the local amenities. The Edwardian town of Grange-over-Sands has many great facilities and amenities including Primary Schools, Library, Post Office, Railway Station, Shops, Cafes, Tea Rooms, Ornamental Gardens and Band Stand. The highly regarded, picturesque Edwardian Promenade is also currently undergoing extensive renovation works. The delightful village of Cartmel is approx 2 miles away with its award winning pubs and restaurants and famous Racecourse. Convenient for the A590 and M6 with Milnthorpe, Kendal, Ulverston all within easy reach. Slightly further afield, across the Bay, the Eden Project is planned to open in 2025.
Accommodation
Entrance hall with Amtico flooring
Bedroom 2: 14' 6" x 9' 3" (4.41m x 2.83) with fitted wardrobes, TV point
Bedroom 3: 12' 8" x 8' 7" (3.85m x 2.61) double wardrobe, TV and telephone points
Bathroom: 8' 9" x 7' 1" (2.66m x 2.16m) with Amtico flooring
Main bedroom: 13' 7" x 10' 4" (4.13m x 3.15m) with fitted wardrobes, TV point
En-suite shower room with Karndean flooring
Cloakroom with Karndean flooring
Lounge/Dining: 19' 4 " x 12' 8" (5.90m x 3.86m), media and telephone points
Kitchen diner: 14' 0" x 11' 9" (4.27m x 3.57m) with Karndean flooring
Garage: 26' 4" x 11' 4" (8.02m x 3.45m)
- Detached with 3 Double Bedrooms
- Lovely Morecambe Bay Views
- Sunny South East Facing Balcony
- Low Maintenance Garden
- Peaceful Residential Location
- Immaculately Presented
- Parking and Garage
- Energy Efficient
Posted 05/11/23, views 2
Contact the advertiser:


