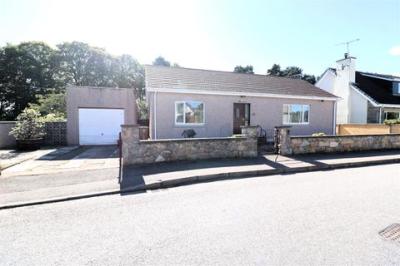Categories ▼
Counties▼
ADS » MORAY » ELGIN » REAL ESTATE » #54168
Detached Bungalow set in desirable West End location, just a short walk away from Dr Gray's Hospital and within the catchment for West End Primary School and Elgin Academy.
With gas-fired central heating and sealed unit double glazing, the accommodation comprises:- hallway, large lounge, fitted kitchen with dining room off, utility room, three double bedrooms, and shower room. In addition there is generous storage and attic. Externally the property has gardens to the front and rear, a driveway and single garage.
Hallway
Hardwood front door with opaque side panel leads to the t-shaped Hallway. Two pendant lights, laminate flooring, radiator, smoke detector, central heating control. Cupboard housing electricity meter and fuse box.
Lounge (6.93m x 3.37m at widest points (22'8" x 11'0" at w)
Spacious Lounge with picture window to the front and window to the side, both fitted with vertical blinds and curtains. Fireplace with marble hearth and inset, wooden mantelpiece and electric fire in situ. Laminate flooring, two radiators, smoke detector and light fitting.
Kitchen (2.74m x 3.92m at widest points (8'11" x 12'10" at)
Fitted with a range of wood fronted base and wall mounted units. One and a half bowl sink and drainer beneath window to the conservatory. Integrated electric oven and hob with extractor above. Dishwasher. Vinyl flooring, heat detector, Quadruple light fitting. Archway to:-
Dining Room (2.34m x 3.01m (7'8" x 9'10"))
Ample space for dining table and chairs. Radiator, vinyl flooring and triple light fitting. Window to the side with nets and curtains.
Utility Room (1.80m x 1.42m (5'10" x 4'7"))
Plumbing for washing machine. Space for tumble dryer. Gas boiler. Vinyl flooring, carbon monoxide detector and light fitting. Door to:-
Conservatory (3.58m x 2.71m (11'8" x 8'10"))
Windows on three sides fitted with vertical blinds. Laminate flooring and 2 wall lights. Door to rear garden.
Bedroom 1 (3.88m x 3.38m (12'8" x 11'1"))
Double Bedroom with window to the front fitted with vertical blinds and curtains. Built-in wardrobe with mirrored sliding doors, hanging rail and shelf. Fitted carpet, radiator, light fitting and pendant light.
Bedroom 2 (2.53m x 3.95m (8'3" x 12'11"))
Double Bedroom with window to the rear fitted with nets and curtains. Built-in wardrobe with mirrored sliding doors, hanging rail and shelf. Fitted carpet, radiator, light fitting and pendant light.
Bedroom 3 (2.87m x 2.90m (9'4" x 9'6"))
Window to the rear with curtains. Built-in wardrobe with hanging rail and shelf. Light fitting, radiator and pendant light.
Shower Room (1.90m x 2.40m (6'2" x 7'10"))
Three piece suite comprising half height shower cubicle with shower curtains and Mira electric shower, pedestal wash hand basin and WC. Opaque window to the rear with nets. Medicine cabinet, chrome towel rail radiator, pendant light and vinyl flooring.
Outside
Low-maintenance garden to the front which is mainly laid in stone chippings. Off-street parking leads to the Garage which has an up and over door to the front and pedestrian door to the rear. Path leads to the front door and around the side of the property to the rear garden which has a paved patio, clothes poles, area of lawn and two timber sheds.
Fixtures And Fittings
The fitted floor coverings, curtains, blinds and light fittings will be included in the sale price along with the oven, hob and dishwasher and tumble dryer in the shed.
Home Report
The Home Report Valuation as at September, 2023 is £190,000, Council Tax Band D and epi rating is D.
Due to the non-traditional nature of the wall construction, prospective purchasers will have to confirm with their Lender (if required), that the subjects will comply with their lending requirements.
- Detached Bungalow
- Lounge
- Kitchen
- Dining Room
- Conservatory
- Utility Room
- 3 Bedrooms
- Shower Room
- Gas central heating
- Double Glazing
Posted 20/09/23, views 2
Contact the advertiser:


