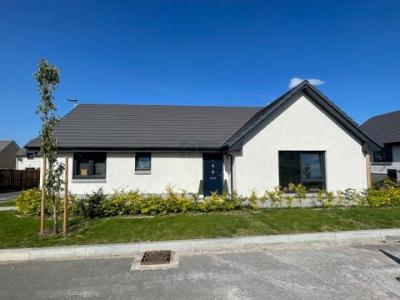Categories ▼
Counties▼
ADS » MORAY » FORRES » REAL ESTATE » #54172
Entrance Hallway
Entrance to the property is through a secure composite door with 3 glass panel inserts, security spy hole and chain. The hallway is s-shaped with three ceiling light fittings, smoke alarm, loft access, wall mounted bell chime and thermostat control for central heating. Double radiator, 2 double power points and wood effect vinyl to the floor. Large double cupboard for storage and provides access to the fuse box, further single cupboard which houses the mega flow tank and third single cupboard with shelved storage commonly used as an airing cupboard. Doors lead to the lounge, kitchen, Bedrooms and bathroom.
Lounge – 15’9” (4.8m) x 13’1” (3.98m)
Beautifully presented Lounge with two 3 bulb ceiling light fitting, smoke alarm, double radiator, TV, BT and various power points. Wood effect vinyl to the floor. Large, double-glazed window to the front aspect and further side window; both with venetian blinds provide natural light to the room. Multi panel glass door to the hallway.
Kitchen/Diner - 14’1” (4.29m) x 16’0” (4.88m)
Modern newly fitted kitchen comprising of a range of wall mounted cupboards with under unit lighting and base units with a junker wood effect style worktop and upstand to the walls. Integrated appliances include a fridge/freezer, dishwasher, 1 12 stainless steel sink with mixer tap and drainer, single oven, ceramic hob and stainless-steel chimney style extractor with matching splashback. Various power points, pendant light fitting, heat detector and extractor fan. UPVC double glazed windows overlook the side and rear aspect. Further uPVC double glazed French doors to the garden. Superb space available for a dining table and chairs with a 3-bulb pendant light fitting above. Large double radiator and wood effect laminate flooring throughout. Multi-panel glass door to the hallway.
Master Bedroom with En-Suite
Bedroom - 11’5” (3.47m) x 11’4” (3.45m)
Good sized master bedroom with 3-bulb ceiling light fitting, further 2 recessed lights above the fitted wardrobe with sliding mirrored doors which provides part shelf and hanging storage. TV and various power points, Wall mounted thermostat control panel. Wood effect vinyl to the floor. Double radiator. UPVC double glazed window with venetian blinds overlooks the front aspect. Door to the en-suite shower room.
En-Suite Shower Room – 7’9” (2.35m) x 4’6” (1.36m)
Low level W.C with concealed cistern and vanity sink with chrome mixer tap, tiled splash back and wall mounted mirror. Toilet roll holder. Walk -in shower enclosure with shower tray, tiled walls, electric shower and glass shower screen. Chrome heated towel rail, ceiling light fitting, extractor fan and wood effect vinyl to the floor. Obscure uPVC double glazed window to the front aspect.
Bedroom 2 - 10’11” (3.32m) x 10’7” (3.22m )
Double bedroom with a 3-bulb ceiling light fitting, double radiator, various double power points, wood effect vinyl to the floor. Fitted wardrobe with sliding mirrored doors which provides part shelf and hanging storage. UPVC double glazed window with venetian blinds overlooks the rear garden.
Bedroom 3 - 9’8” (2.94m) x 12’2” (3.71m)
Double bedroom with a 3-bulb ceiling light fitting, double radiator, various double power points, wood effect vinyl to the floor. UPVC double glazed window overlooks the rear garden.
Family Bathroom - 6’9” (2.04m) x 7’2” (2.18m)
This lovely, fitted suite is comprising of a bath with chrome mixer tap and mains showering attachment. Full height tiling around the bath and a glass shower screen door. Low level W.C and vanity sink with chrome mixer tap and co-ordinating tiled splash back. Large wall mounted mirror, chrome heated towel rail, extractor fan and ceiling light fitting. Wood effect vinyl to the floor, toilet roll holder and obscure uPVC double glazed window to the rear aspect.
Driveway, Front & Rear Gardens
The Tarmac driveway provides off road car parking.
The front garden is turfed and finished with a hedge boundary. A paved pathway leads to the front door where there is an outside light.
The rear garden is fully enclosed within a timber fence and secure gate to the driveway. A paved pathway leads to the kitchen door for rear access. The garden is mainly laid to lawn with an area to patio, outside tap and rotary dryer.
Note 1 –
All floor coverings, blinds, light fittings and integrated appliances are included in the sale.
Council Tax Band “E”
Posted 20/09/23, views 1
Contact the advertiser:


