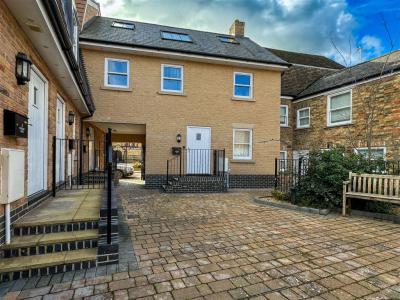Categories ▼
Counties▼
ADS » UNITED KINGDOM » REAL ESTATE » #54190
Please quote KP0855. Welcome to your dream home at Riverport Mews! This stunning two-storey townhouse, built in 2016 by the current owners, offers the epitome of modern living within a gated community. Step inside to find a spacious open-plan kitchen-diner and lounge area, adorned in neutral tones to complement your style effortlessly.
Designed for today's busy families, this energy-efficient home boasts cutting-edge features, including usb charging points, fibre optic broadband connectivity, and smartphone-controlled radiators. Enjoy uninterrupted hot water with mains pressure and relax under the dimmable LED lighting, complete with automatic emergency lighting for peace of mind.
The naturally lit lounge/Kitchen area beckons with two south-facing windows and ample space for entertainment setups. Whether you prefer Virgin Media or BT Infinity, the house is pre-wired to accommodate your preferred service. Remo cabinets and graphite sparkle worktops set the stage for culinary adventures, equipped with top-of-the-line Siemens appliances and a Franke stainless steel sink with Eiger mixer tap.
Downstairs, a well-appointed cloakroom adds convenience, while upstairs, two bedrooms feature TV points, Ethernet CAT6, and usb charging ports. Experience luxury in your shower room with a spacious design, rejuvenating power shower, and an LED-lit mirror featuring a convenient shaver socket for your grooming needs.
Ascend to the second floor to discover the master bedroom and bathroom, featuring a Grohe bath/shower mixer, close-coupled WC, and LED-lit mirror with shaver socket and demister pad.
Experience the pinnacle of contemporary living in this meticulously crafted townhouse, where style, comfort, and functionality seamlessly meet.
Development costs - The developers are establishing a residents' association, where each owner will serve as a director. Initially, the cost is estimated at approximately £350 per annum for the first year, with potential reductions based on communal charges. This fee covers public liability insurance, maintenance of communal areas, lighting and a sinking fund. Once all units are sold, each resident will become a director of the residents' association.
Mains services - Main’s drainage, water and electricity are connected.
Agents note - Please be advised that the property details may be subject to change and must not be relied upon as an accurate description of this home. Although these details are thought to be materially correct, the accuracy cannot be guaranteed, and they do not form part of any contract. All services and appliances must be considered 'untested' and a buyer should ensure their appointed solicitor collates any relevant information or service/warranty documentation. Please note, all dimensions are approximate/maximums and should not be relied upon for the purposes of floor coverings.
Anti-money laundering regulations - We are required by law to conduct Anti-Money Laundering (aml) checks on all parties involved in the sale or purchase of a property. We take the responsibility of this seriously in line with hmrc guidance, and in ensuring the accuracy and continuous monitoring of these checks. Our partner, Movebutler, will carry out the initial checks on our behalf. They will contact you once your offer has been accepted, to conclude, where possible, a biometric check with you electronically.
As an applicant, you will be charged a non-refundable fee of £20 (inclusive of VAT) per buyer for these checks. The fee covers data collection, manual checking, and monitoring. You will need to pay this amount directly to Movebutler and complete all Anti-Money Laundering (aml) checks before your offer can be formally accepted.
- Gated Community
- Town Centre
- Open plan Kitchen/Lounge
- Downstairs Cloakroom
- 3 Double Bedrooms
- Fibre optic broadband connectivity
- Smartphone-controlled radiators
- No Forward Chain
- Low Maintenance
- Energy Rating: C/77 & Council Tax Band B
Posted 06/03/24, views 1
Contact the advertiser:


