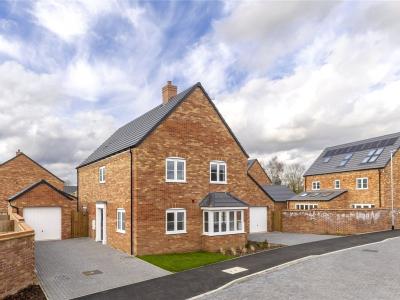Categories ▼
Counties▼
ADS » GLOUCESTERSHIRE » OVER » REAL ESTATE » #54205
** plot 7, the bramling ** only one of this house type available! Open to view this Saturday 10am until 2pm!
A superb 4 bedroom detached family home of 1,475 sq ft in this popular north Cambridge village.
An excellent position within Swanfield, this home has ample driveway parking and is set over 2 floors, this lovely home provides:
Ground floor:
* Kitchen/Dining Room : 13'9 x 21'7
* Sitting Room : 21'7 x 12'0 first floor:
* Bedroom 1 : 13'11 x 13'10
With en suite shower room
* Bedroom 2 : 10' x 11'1
* Bedroom 3: 12'8 x 10'4
* Bedroom 4: 7'7 x 9'11
Family Bathroom
Garage and driveway parking
This home will be ready to move into early 2024, and the specification will include:
* A white chalk coloured kitchen with laminate worktop in Grey Terrazzo colour, finished with polished chrome handles
* Double oven and 5 ring hob
* Further appliances of washer/dryer, fridge/freezer and dishwasher
* Gas central heating to radiators
* Flooring included throughout - with a mix of Amtico Spacia, carpet and floor tiling
* Roca sanitaryware to bathrooms
The photographs are of Plot 7, The Bramling within the Swanfield development.
Swanfield is subject to a service charge with year 1 being approximately £450 per property. Further details available on request.
- ** ready to move into! **
- Open to view this Saturday! 10am until 2pm!
- A 4 bedroom detached home of 1475 sq ft
- Set over two floors
- Excellent accommodation
- Finished to a high specification with flooring included throughout
- Turf to the rear garden
- Garage and driveway parking
- 10 year NHBC Warranty
Posted 06/03/24, views 1
Contact the advertiser:


