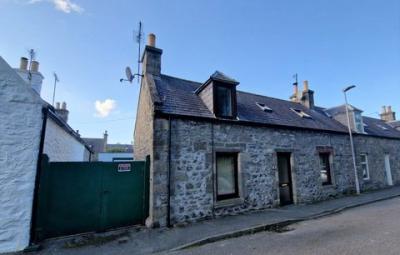Categories ▼
Counties▼
ADS » MORAY » FOCHABERS » REAL ESTATE » #54224
Property description
Fantastic well-proportioned semi-detached house built circa 1900, with views over the green belt. The property comprises of on the ground floor - entrance hallway, lounge, kitchen, sun room, 2nd reception/bedroom 1 and shower room. First floor has two further bedrooms. Further benefitting from gas central heating, double glazing and interlinked heat and smoke detectors.
Entrance hallway / stairway
UPVC external door opening into the entrance hallway, carpeted; doors to lounge and 2nd reception room; carpeted stairs to the first floor; radiator.
Lounge (6.02m x 3.92m)
Spacious L-shaped lounge with space for a range of furniture; carpeted; built-in gas fire with a wooden; window to the front aspect fitted with vertical blinds; shelving with an alcove; built-in cupboard beneath the stairs, with wall-mounted coat hooks, shelving and space for larger items; door into 2nd reception room; rear hallway leading to the kitchen/ shower room.
Kitchen (3.65m x 2.24m)
Selection of wall-mounted and base units; laminate work surface with a stainless-steel sink set within; free-standing gas cooker and fridge freezer; extractor; window to the side aspect; single glazed window looking into the sun room; vinyl flooring.
Sun room (4.06m x 2.31m)
Located to the rear of the property; bright room with space for a washing machine, tumble dryer and an additional appliance; laminate work surface above; vinyl flooring; dual- aspect windows looking over the rear garden.
2nd reception room / bedroom 1 (4.40m x 3.29m)
Optional 2nd reception room or king-size bedroom; bright room with a window to the front aspect, fitted with vertical blinds; sliding patio doors to the rear, leading out to the garden; carpeted; space for a range of furniture; built-in cupboard with shelving above.
Bedroom 2 (3.64m x 3.60m)
Double bedroom; Velux to the front aspect; space for furniture.
Bedroom 3 (3.61m x 3.51m)
Double bedroom; carpeted; built-in wardrobe with shelving and clothes rail; window to the front aspect and Velux to the rear.
Shower room (1.98m x 1.80m)
Located on the ground floor, consisting of: - large shower enclosure with a mains' shower unit; WC; pedestal wash hand basin; fully tiled; translucent window to the rear aspect; wall-mounted mirrored cabinet; large built-in shelved linen cupboard, with space for larger items and gas boiler is located within; vinyl flooring; fixtures and fittings.
Guest WC (1.37m x 0.87m)
Located on the first floor, WC; Velux to the rear; wall-mounted shelving.
Outdoor space
Fabulous fully enclosed rear garden; gated driveway with space for multiple vehicles; single garage with a manual door, windows to the side aspect, purpose-built shelving, power and lighting; outdoor tap; selection of well-maintained plants and trees throughout; area laid in lawn; area for bins; bird feeder.
Council tax: B energy efficiency rating: E note 1: Included in the asking price will be all floor coverings, curtains and blinds, light fittings, washing machine, tumble dryer, free-standing gas cooker, tumble dryer and fridge freezer.
Note 2: The mention of any appliances and/or services in these details have not been tested or checked that they are connected, and does not imply that these are in full and efficient working order.
Note 3: Measurements are approximate and for guidance only.
Offers: -
Sellers reserve the right to accept an offer at any time during the marketing process.
Formal Offers must be submitted by a Scottish solicitor in writing.
A Closing Date, by which date and time offers must be submitted via a Scottish solicitor, may be arranged. All parties who have formally noted interest via a solicitor will be notified of any Closing Date
- Single garage
- Central heating
- Double glazing
- Fully enclosed rear garden
- Drive with parking for multiple cars
Posted 20/09/23, views 1
Contact the advertiser:


