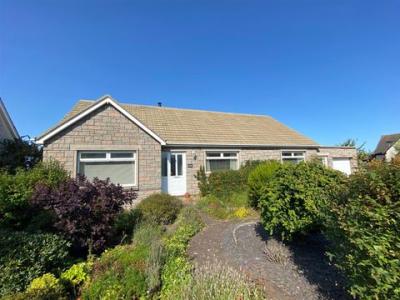Categories ▼
Counties▼
ADS » MORAY » ELGIN » REAL ESTATE » #54225
Detached four bedroom bungalow situated in the coastal Village of Cummingston and in an enviable position with views over the Moray Firth. An adjacent footpath leads to beaches and coastal walks. The accommodation comprises entrance vestibule, hallway, spacious lounge, dining kitchen, four bedrooms (one en-suite) and a family bathroom. The property, which is in excellent order throughout, further benefits from double glazing, oil central heating, garage, workshop, garden and driveway.
Entrance Vestibule
UPVC and glazed entrance door; cupboard housing the electric consumer units; fitted carpet.
Hallway
Built-in storage cupboard with electric socket; fitted carpet; two ceiling light fittings.
Dining Room / Bedroom 4 (3.61m x 3.58m (11'10" x 11'9"))
Window to front; fixed desk; cabinets and media shelving; fitted carpet; ceiling light fitting and two wall light fittings.
Dining Room / Bedroom 4
Lounge (5.94m x 4.42m (19'6" x 14'6"))
Bay window; feature fireplace with multi-fuel stove; fitted carpet; two ceiling light fittings.
Dining Kitchen (4.06m x 3.76m (13'4" x 12'4"))
Window to rear; fitted kitchen in solid wood; built-in single electric oven; ceramic hob and hood; recessed Samsung fridge freezer; concealed laundry cupboard with plumbing for washing machine and tumble dryer (not included); heated airing cupboard; integrated dishwasher; vinyl flooring; two ceiling light fittings; under-cupboard lighting; hatch to the loft space.
Bathroom (4.01m x 1.93m (13'2" x 6'4"))
Window to rear; vanity mounted sink and WC; bath and spacious shower enclosure with Mira electric shower; wall mounted towel radiator; ceramic tile flooring; ceiling and wall light fittings; extractor fan.
Bedroom 2 (3.76m x 3.63m (12'4" x 11'11"))
Window to front; fitted carpet; ceiling light fitting.
Bedroom 1 (4.04m x 3.63m (13'3" x 11'11"))
Window to rear; two sets of double built-in wardrobes; fitted carpet; ceiling light fitting.
Bedroom 3 (3.76m x 3.10m (12'4" x 10'2"))
Window to front; fitted carpet; ceiling light fitting.
En-Suite Shower Room (2.46m x 1.24m (8'1" x 4'1"))
Internal room; vanity mounted sink and WC; shower enclosure with Mira electric shower; wall mounted towel radiator; ceiling light fitting; ceramic tile flooring; extractor fan.
Rear Vestibule
Door to front garden ; fixed base and wall units; fixed shelving; ceramic tile flooring; wall light fitting.
Garage (5.59m x 3.02m (18'4" x 9'11"))
Window to side; electric up and over door; power and light; access to rear vestibule.
Workshop (2.62m x 3.02m (8'7" x 9'11"))
Window to side; base units and fixed shelving; two ceiling light fittings; carpet flooring.
Outside
The garden to the front has been planted with mature shrubs and laid with low maintenance slate paved pathways between. A gravel driveway leads to the garage and provides off-street parking. The rear garden has also been planted with mature shrubs and trees. A wildlife pond is the centre point and gravel paths lead to shady seating areas. There is an integral store for garden equipment.
Notes
Included in the asking price will be all carpets and fitted floor coverings, all light fittings, all bathroom and en-suite fittings and the oven, hob, hood, Samsung fridge freezer and integrated dishwasher in the kitchen.
Council Tax Band: E
Viewings: Contact selling agent on .
Posted 20/09/23, views 2
Contact the advertiser:


