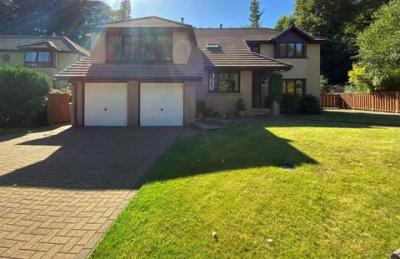Categories ▼
Counties▼
ADS » MORAY » ELGIN » REAL ESTATE » #54250
Detached house situated in a small exclusive development in a picturesque semi-rural area of Elgin. The accommodation comprises entrance vestibule, hallway, lounge, dining room, dining kitchen, utility room, guest WC, ground floor bedroom and on the first floor, upper lounge, four further double bedrooms (one en-suite) and a family bathroom. The property further benefits from double glazing, gas central heating, double garage, garden and a driveway.
Entrance Vestibule (1.45m x 1.15m (4'9" x 3'9" ))
Wooden and glazed entrance door; vinyl flooring; ceiling light fitting.
Hallway
Spacious built-in storage cupboard; vinyl flooring; two ceiling light fittings
Lounge (5.96m x 4.21m (19'6" x 13'9" ))
Bay window to front and Patio doors to the rear garden; feature fireplace with living flame gas fire (disconnected); fitted carpet; two ceiling light fittings and two wall light fittings.
Dining Room (3.82m x 3.20m (12'6" x 10'5"))
Window to rear; vinyl flooring; ceiling light fitting.
Dining Kitchen (6.84m x 3.81m (22'5" x 12'5" ))
Window and Patio doors to rear; fitted kitchen in painted wood; built-in single electric oven, four ring gas hob and hood; recessed fridge freezer; plumbed in Indesit dishwasher; recess for microwave; wood effect vinyl flooring; inset ceiling spotlights.
Utility Room (2.62m x 1.62m (8'7" x 5'3" ))
Window and door to side; range of base units; stainless steel sink; plumbing and space for washing machine and tumble dryer; tile effect vinyl; ceiling light fitting; built-in storage cupboard.
Guest Wc (1.64m x 1.58m (5'4" x 5'2" ))
Internal room; sink and WC; tile effect vinyl flooring; ceiling light fitting; extractor fan.
Bedroom 5 (3.60m x 3.03m (11'9" x 9'11" ))
Window to front; fitted carpet; ceiling light fitting.
Half Landing
Upper Lounge (5.45m x 4.35m (17'10" x 14'3"))
Large picture window to front overlooking the fields; window to side; free standing log-burning stove; fitted carpet; ceiling light fitting; two wall light fittings.
Staircase And Landing
Built-in storage cupboard; fitted carpet; two ceiling light fittings.
Bedroom 1 (4.91m x 3.15m (16'1" x 10'4" ))
Window to rear; quadruple built-in wardrobes; vinyl flooring; ceiling light fitting.
En-Suite Shower Room (1.78m x 1.57m (5'10" x 5'1" ))
Window to rear; sink; WC and recessed shower enclosure with electric shower; vinyl flooring; inset ceiling spotlights; extractor fan.
Bathroom (2.49m x 2m (8'2" x 6'6" ))
Internal room; sink; WC: Bath and recessed shower cubicle with electric shower; vinyl flooring; inset ceiling spotlight; extractor fan.
Bedroom 3 (3.87m x 3.09m (12'8" x 10'1"))
Window to rear; double built-in wardrobes; fitted carpet; ceiling light fitting.
Bedroom 2 (4.34m x 2.92m (14'2" x 9'6" ))
Window to rear; double built-in wardrobes; fitted carpet; ceiling light fitting.
Bedroom 4 (3.64m x 3.32m (11'11" x 10'10" ))
Bay window to front and window to side; double built-in wardrobe; fitted carpet; ceiling light fitting.
Integral Double Garage
Two up and over doors; power and light.
Outside
The garden to the front has an area of lawn with raised flower bed, driveway and large gravel area to the side providing off-street parking for four cars. The fully enclosed rear garden is mainly lawn, bordered with a mixture of mature hedging, fencing and shrubs; Patio area with Pizza oven; greenhouse and wooden garden shed.
Notes
Included in the asking price are all carpets and fitted floor coverings; all light fittings; all bathroom, guest WC and en-suite shower room fittings; the oven, hob, hood, Indesit dishwasher and fridge freezer in the kitchen and the Pizza oven, greenhouse and wooden shed in the garden.
Council tax band: G
Viewing- Contact The Selling Agent On
Posted 20/09/23, views 2
Contact the advertiser:


