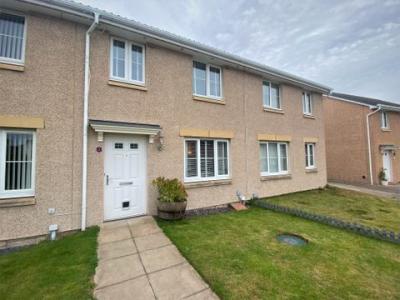Categories ▼
Counties▼
ADS » MORAY » ELGIN » REAL ESTATE » #54272
Mid-terraced, well-presented three bedroom house situated in an established residential area of New Elgin. This property would make an ideal family home or first-time buy. Local amenities include shops, pharmacy, childcare centre and primary school are all within walking distance of the property.
The accommodation comprises on the Ground Floor; Lounge, Dining Kitchen, Guest W.C./Utility, and on the First Floor; three bedrooms (one with ensuite) and bathroom. The property further benefits from double glazing, gas central heating, front & rear gardens and two allocated parking spaces. All fitted carpets, floor coverings, window blinds and light fittings are included in the sale.
Full details
Entrance
Access to property via an exterior door that leads into the lounge.
Lounge 4.65m x 3.78m
A spacious room with a window overlooking the front of the property. Understairs cupboard with shelving providing ample storage. Doors to Dining Kitchen and Guest W.C/Utility. Carpeted stairs with wooden handrail and balustrade gives access to first floor landing. Laminate flooring which continues through to the kitchen.
Dining Kitchen 4.57 x 2.60m
Fitted with a selection of base and wall mounted units with contrasting worktop. Inset stainless steel sink and drainer unit with mixer tap. Integral electric oven and gas hob, with cooker hood and extractor above. Space to accommodate a fridge/freezer and white goods—these will not remain. Space for a dining set. Window to the rear of the property. French double doors give access to the rear garden.
Guest W.C./Utility 2.43m x 1.68m
W.C. And wash hand basin. Wall mounted mirrored cabinet. Spaces for washing machine and dryer—these will not remain. Vinyl flooring.
Upstairs Landing
Spacious built-in storage cupboard. Loft access hatch giving access to a partially floored loft space. Fitted carpet.
Bathroom 2.00m x 1.68m
Three-piece white suite comprising of a W.C, wash hand basin and bath with mains shower overhead. Partial tiled walls to the bath area. Chrome towel rail. Wall mounted mirrored cabinet. Frosted rear facing window. Vinyl flooring.
Bedroom One 3.70m x 2.49m
Window to the front of the property. Built-in single wardrobe and another built-in double wardrobe with mirrored sliding doors providing further storage. Door to ensuite. Fitted carpet.
Ensuite 2.47m x 1.36m
W.C., wash hand basin and recessed shower cubicle with mains shower. Extractor. Vinyl flooring.
Bedroom Two 3.00m x 2.50m
Window overlooking the rear of the property. Built-in double wardrobe with mirrored sliding doors. Fitted carpet.
Bedroom Three 2.89m x 2.26m
Window to the front of the property. Fitted carpet.
Outside
There is an area of lawn to the front. Two allocated spaces providing off-road parking. Rear garden is fully enclosed and laid mainly to lawn. Decking area. Partial stone chips for ease of maintenance. Wooden garden shed which will remain. Gate which leads to rear pathway and playing fields.
- Private garden
- On street/residents parking
- Central heating
- Double glazing
Posted 20/09/23, views 2
Contact the advertiser:


