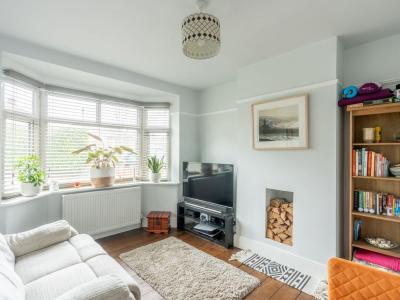Categories ▼
Counties▼
ADS » BRISTOL » FILTON » REAL ESTATE » #54438
An exquisitely presented family home located on Branksome Drive, tastefully decorated throughout by the current owners. This property is being offered to the market with no onward chain.
**Overview**
A contemporary palette has been chosen, creating a home that is bright, warm and welcoming.
The living room boasts stripped back wooden flooring and a bay window providing an abundance of light. The kitchen/diner has a bright and airy atmosphere, a wall in the middle of the room provides a practical division between the kitchen and the dining area. Sliding doors provide direct access to the rear garden.
Upstairs there are three immaculately presented bedrooms leading off a large central landing. The fashionable family bathroom completes the accommodation on this level.
**Outside**
The walled rear garden enjoys sun throughout the day. It houses a seating area that provides the perfect spot for morning coffee or evening barbeques. There is a much larger garden to the front of the property, which is bordered by a mature hedge row. There is a recently re-built garage to the side of the property which is in excellent condition.
**Location**
Branksome Drive is a quiet residential road in Filton. The property is perfectly located close to Cribbs causeway with its vast range of shops and restaurants whilst remaining in close proximity to major employers such as Southmead Hospital, Airbus and The MoD. The new ytl arena which is scheduled to be built on the Brabazon hangars at the former Filton airfield is also a short walk away. The property is also perfectly located close to the green open spaces of Elm Park which is hugely popular with families in the area and boasts an impressive recreational park and swimming pool. Local residents can also enjoy Filton community garden with its array of greenery and peaceful seating area.
**We think...**
This presents an excellent opportunity for first time buyers and young families.
**Material information (provided by owner)**
Freehold.
Lounge (3.86 m x 3.22 m (12'8" x 10'7"))
Kitchen (3.14 m x 5.05 m (10'4" x 16'7"))
Dining Area (2.23 m x 3.91 m (7'4" x 12'10"))
Bedroom One (4.01 m x 3.22 m (13'2" x 10'7"))
Bedroom Two (3.14 m x 2.69 m (10'4" x 8'10"))
Bedroom Three (2.18 m x 2.23 m (7'2" x 7'4"))
Garage (5.68 m x 3.98 m (18'8" x 13'1"))
- Branksome Drive
- Three well-proportioned bedrooms
- Open Plan Kitchen/Diner
- Excellent presentation throughout
- Recently re-built garage
- No chain
- Current Energy Efficiency Rating: D
- 81 sq. M - (taken from EPC)
Posted 13/03/24, views 3
Contact the advertiser:


