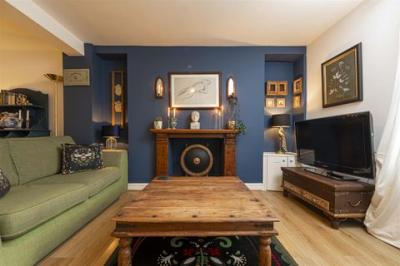Categories ▼
Counties▼
ADS » MERTHYR TYDFIL » TROEDYRHIW » REAL ESTATE » #54447
Set in an elevated position this charming cosy cottage on Glantaff Road will immediately make you feel at home, you can’t help but imagine yourself snuggled on the sofa with a cup of coffee.
The ground floor level features an open lounge/diner, a fitted kitchen, and a bathroom suite. Moving to the upper level, you will find two bedrooms.
The exterior boasts an enclosed elevated garden.
Benefitting from access to the A470, Merthyr Tydfil, and a short walk to the local train station. Local retail and leisure parks, as well as other amenities, are available throughout the area.
Contact Bayside today to schedule a viewing!
Frontage
The property sits in an elevated position, with steps leading up to the entrance and features a frontal garden area.
Entrance
Upon entering the property you enter into the entrance hall.
A doorway opens into the property's lounge/diner.
Lounge/Diner
A doorway opens into the property's well-presented open lounge/diner.
The space features laminate flooring that flows throughout, a frontal-facing window, ceiling light fittings, a wall-mounted central heating radiator, and power outlets situated throughout the space.
The area additionally benefits from space to add a dining seating area if desired.
The doorway provides access to the under-stairs storage and the stairway leads to the property's upper level.
Additionally, there is another doorway that opens into the fitted kitchen of the property.
Kitchen
The kitchen area features both wall and base units with a contrasting countertop, integrated oven, hob and extractor hood present, under the counter space to store household appliances and an inset sink present.
Additionally present within the space are a tiled splashback, tiled flooring, rear-facing window, ceiling light fitting and power outlets.
The doorway provides access to the rear exterior.
Ground Floor Bathroom
A doorway opens into the property's ground floor bathroom suite complete with a bath shower, wash hand basin and WC toilet.
Stairway And Landing
The stairway is located within the lounge/diner and provides access to the property's first-floor level.
The landing provides access to both bedrooms.
Bedroom One
Bedroom one is located at the front of the property and features laminate flooring, a frontal-facing window, a ceiling light fitting, power outlets and a wall-mounted radiator.
Bedroom Two
Bedroom two is located at the rear of the property and features carpet flooring, a rear-facing window, a ceiling light fitting, power outlets and a wall-mounted radiator.
Rear Garden
The property's exterior features an elevated enclosed garden to the rear.
- Elevated Cottage
- Ideal First Home
- Open Lounge/Diner
- Fitted Kitchen
- Ground Floor Bathroom
- Two Bedrooms
- Enclosed Rear Garden
- A Viewing Is A Must!
- Close To Local Amenities
Posted 20/09/23, views 5
Contact the advertiser:


