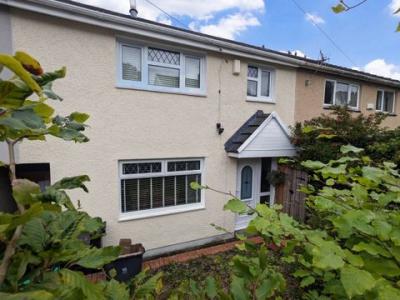Categories ▼
Counties▼
ADS » MERTHYR TYDFIL » REAL ESTATE » #54448
Walker and Lewis are delighted to offer for sale this stunning three bedroom property in a popular village location with a modern fitted kitchen and bathroom, landscaped garden, and feature multi-fuel burner. The property briefly comprises an entrance hallway, lounge with multi-fuel burner, separate dining room, and fitted kitchen. On the first floor are three bedrooms and bathroom/WC. Beautifully tended rear garden with rear and side access. The property enjoys combi gas central heating and uPVC double glazing and makes an ideal first or second time buy.
Viewings are truly a must to fully appreciate this property.
Entrance Hallway
UPVC double glazed entrance door with uPVC double glazed side panel, herringbone flooring, radiator, stairs providing access to the first floor accommodation, door to:
Dining/Sitting Room (3.50 m x 2.70 m (11'6" x 8'10"))
UPVC double glazed window to front, fireplace, double radiator, oak flooring, coving to ceiling.
Lounge (3.50 m x 3.95 m (11'6" x 13'0"))
Feature brick built fireplace with flagged hearth, cast- iron multi-fuel burning stove with glass door inset into the chimney, double radiator, coving to ceiling, uPVC double glazed double doors to the garden:
Kitchen (3.90 m x 1.75 m (12'10" x 5'9"))
Fitted kitchen comprising a range of fitted base and wall mounted units with worktops space over, stainless steel sink with single drainer and mixer taps, matching breakfast bar, plumbing for automatic washing machine, space for fridge/freezer, fitted electric oven, built-in four ring ceramic hob, Herringbone flooring, double glazed window to rear, double radiator, cupboard housing a wall mounted gas combination boiler, uPVC double door to the rear garden.
Landing
Feature floorboards, access to loft with pull down ladder, door to:
Bedroom One (3.70 m x 3.64 m (12'2" x 11'11"))
Generous size double bedroom with UPVC double glazed window to the rear, radiator, and feature floorboards.
Bedroom Two (3.43 m x 3.39 m (11'3" x 11'1"))
UPVC double glazed window to front, radiator
Bedroom Three (2.50 m x 2.10 m (8'2" x 6'11"))
UPVC double glazed window to front, radiator, fitted wardrobe.
Bathroom
Modern three piece suite comprising paneled bath with shower over and glass screen, wash hand basin with base cupboard, WC with hidden cistern, two uPVC obscure double glazed windows to rear, heated towel rail, tiled walls, ceiling spotlights.
Outside
Enclosed front garden with steps and pathway leading to the entrance door. Side alley access to the rear garden. Very well tended private and enclosed landscaped flat rear garden, mainly laid with paved sun patio, artificial lawn, wood storage area, pagoda, cold water tap, and an abundance of flowers, shrubbery, and herbs. Rear gate provides rear access.
- Sought After Location
- Three bedrooms
- Beautifully Presented
- Multi-fuel Burner
- Modern Kitchen & Bathroom
- Landscaped Garden
- Viewings Highly Recommended
Posted 20/09/23, views 4
Contact the advertiser:


