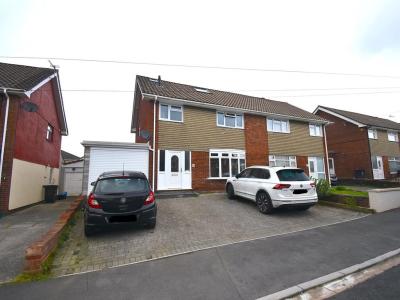Categories ▼
Counties▼
ADS » BRISTOL » REAL ESTATE » #54502
Outstanding Four bedroomed semi detached family home in a cup-de-sac location. Large accommodation throughout, stunning fitted kitchen/breakfast/dining room. Amazing home.
Double Glazed Front Door To...
Entrance Hall
Double glazed front door with glazed matching windows either side, stairs to first floor, door to downstairs cloakroom, hardwood flooring, radiator, coved ceilings, doors to lounge and kitchen.
Downstairs Cloakroom
WC and wash hand basin built in, with double storage cupboard under sink, double glazed window to side aspect, tiled splash backs.
Lounge (4.33 x 4.13 (14'2" x 13'6"))
Double glazed bay window to front aspect, large wall mounted radiator, power points, TV pt, double opening glazed hardwood doors to dining room, coved ceilings.
Fitted Kitchen/Breakfast/Dining Room (6.14 x 5.68 (20'1" x 18'7"))
Large open space ideal for family and entertaining, fitted kitchen with base and wall units, Butchers Block Worktop surfaces, large centre island with four ring hob, breakfast bar seating, integrated fridge freezer, dishwasher, microwave and oven, plumbing for washing machine, sink unit with double glazed window to rear aspect, tiled splash backs, large wall mounted radiator, bi-fold opening doors to rear gardens, hardwood flooring, TV pt, power points, two double glazed louvre windows to rear extension with ceiling spot lights, storage cupboard, door to extension with home/office or workshop, utility and garage access.
Ready For A Home Office Or Workshop (6.4 x 2.56 (20'11" x 8'4"))
Double glazed double opening doors to rear gardens, power points.
This room is not finished and will be left for the next owner to choose what they wish to turn this into.
Ready For A Utility Room (2.48 x 1.45 (8'1" x 4'9"))
Plumbing for washing machine and space for dryer.
Attached Garage (7.61 x 2.52 (24'11" x 8'3"))
Electric Garage Door to front, power points and light.
First Floor Landing
Double glazed window to side aspect, doors to all first floor rooms, staircase to second floor, airing cupboard.
Bedroom 2 (3.61 x 3.62 (11'10" x 11'10"))
Double glazed window to front aspect, radiator, power points, built in wardrobes.
Bedroom 3 (4.51 x 3.11 (14'9" x 10'2"))
Double glazed window to rear aspect, radiator, power points, built in wardrobes and space for double bed.
Bedroom 4 (2.49m x 2.16m (8'2" x 7'1"))
Double glazed window to front aspect, radiator, power points.
Family Bathroom Suite
Fitted three piece bathroom suite, double glazed opaque window, tiled walls, 1930's style radiator.
Stairs From First Floor To...
Second Floor Landing
Door to Master Bedroom
Master Bedroom (5.57 x 5.36 max (18'3" x 17'7" max ))
Double glazed louvre window to front aspect, eve storage space, power points, ceiling spot lights, radiator, double opening double glazed doors opening to Juliette Balcony with views - see photograph, spec for king size bed and plenty of space for wardrobes. Door to en-suite.
En-Suite Shower Room (2.44 x 1.70 (8'0" x 5'6" ))
Large shower cubicle with Waterfall shower head, further shower attachment, WC, wash hand basin, double glazed opaque window to rear aspect, tiled walls and floor, large towel radiator.
Outside
Driveway For Four Cars
Driveway providing off street parking for 4 cars, up and over garage door to garage.
Rear Gardens
Good size rear gardens with patio area, lawned area, seating area, walled boundaries - see all photographs.
- Outstanding Four Bedroomed Family Home
- Fantastic Cul-De-Sac Location
- Large Fitted Kitchen/Breakfast/Dining Room
- Centre Island In Kitchen Plus Bi-Fold Doors To Rear Garden
- Three Bedrooms (Two Double & One Single) To First Floor
- Master Bedroom Plus En-Suite To Second Floor
- Driveway For Four Cars Plus Garage
- Ready To Fit Out Home/Office Or Workshop/Gym
- Excellent Location For The City Centre
- Viewing Comes Highly Recommended!
Posted 13/03/24, views 1
Contact the advertiser:


