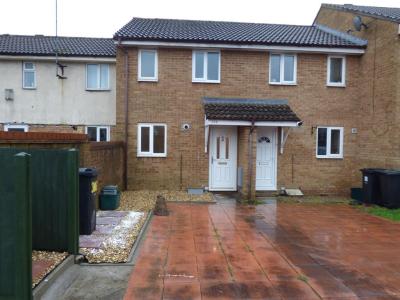Categories ▼
Counties▼
ADS » GLOUCESTERSHIRE » BRADLEY STOKE » REAL ESTATE » #54638
Entrance Hallway
UPVC door to hallway, doors, to and tiled floor.
Kitchen (2.52×2.02 (8'3"×6'7"))
Double glazed window to front, kitchen comprises of a range of wall and base units with stainless steel sink and drainer, tiled splashbacks and electric hob. Space for integrated oven. Space for fridge freezer and space for washing machine, tiled floor and wall mounted gas fired Worcester boiler.
Living Room (3.65 x 3.6 (11'11" x 11'9"))
Double glazed UPVC door to rear garden, double glazed window overlooking rear garden, radiator, wall lights and stairs rising to 1st floor landing.
Landing
Doors to:
Bedroom (3.8 x 2.7 (12'5" x 8'10"))
Double glazed window to rear, wall mounted radiator and over stairs storage cupboard and access to loft
Dressing Area (1.83 m x 1.23 (6'0" m x 4'0" ))
Double glazed window, to front, wall mounted radiator and two storage cupboards, door to:
Bathroom
Double glazed obscure window to front, suite comprising of a panelled bath with mixer tap and electric shower over, pedestal hand wash basin and mid-level WC. Part tiled walls and tiled floor.
Rear Garden
Mainly laid to chippings with patio area enclosed by fencing
Frontage
Mainly laid to patio and gravelled areas with off street parking for one vehicle.
- One Bedroom
- Terraced Home
- Gas Central Heating
- Dressing Area
- Off Street Parking
- No Onward Chain
Posted 13/03/24, views 2
Contact the advertiser:


