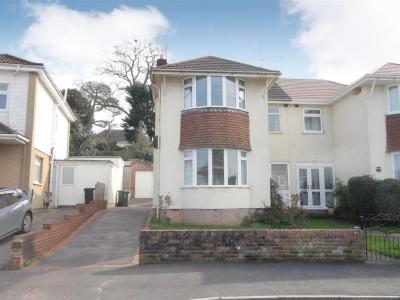Categories ▼
Counties▼
ADS » BERKSHIRE » DOWNEND » REAL ESTATE » #54642
No onward chain
A delightful three bedroom halls adjoining semi-detached home occupying an elevated position on the sought after Heath Walk.
The spacious ground floor accommodation consists of two reception rooms, the lounge has a double glazed bay window to the front elevation and the spacious family room has patio doors opening onto and overlooking the garden.
Thoughtfully designed to utilise all available space the kitchen/breakfast room has a range of wall and base units finished with traditional style doors; integrated appliances include an eye level oven, gas hob and extractor whilst there is space for an undercounter fridge, freezer, washing machine and microwave. Additionally, there is a ground floor cloakroom positioned under the stairs.
The first floor has three bedrooms, two of which are well proportioned doubles both of which benefit fitted storage. The shower room has a wet room style shower, low level wc and sink; a double glazed window of obscured glass floods the room with light. There is also a separate w/c accessed from the landing.
The rear garden is a delightfully private space tiered over several levels; there is a paved patio, two lawned terraces interspersed with an array of mature trees and borders making it the ideal spot for Al Fresco dining, relaxing and entertaining friends and family alike. The front of the property is set back from the road with a drive creating off road parking for several vehicles and leading to a detached garage/store.
The M32 and the M4/M5 motorway links are within easy reach for travel both North and South, Parkway Railway Station with direct links to London Paddington make this the ideal location for the busy commuter. Downend High Street is only a short distance away with all the associated amenities on offer.
Ground Floor
Porch
Lounge (3.63m x 3.63m (11'11 x 11'11))
Family Room (6.17m max x 3.63m (20'3 max x 11'11))
Kitchen/Breakfast Room (6.22m max x 2.44m max (20'5 max x 8'0 max))
Cloakroom (1.80m x 0.84m (5'11 x 2'9))
First Floor
Landing
Bedroom (3.63m x 3.63m (11'11 x 11'11 ))
Bedroom (3.18m x 3.12m (10'5 x 10'3))
Bedroom (2.87m max x 2.49m (9'5 max x 8'2))
Wc (1.68m x 0.81m (5'6 x 2'8))
Shower Room (2.59m x 2.29m (8'6 x 7'6))
External
Rear Garden
Front Garden
Off Road Parking
Garage
- Semi detached home
- Halls adjoining
- Three bedrooms
- Two reception rooms
- Kitchen
- Shower room
- Rear garden
- Off road parking
- Garage
- EPC rating - band D
Posted 13/03/24, views 3
Contact the advertiser:


