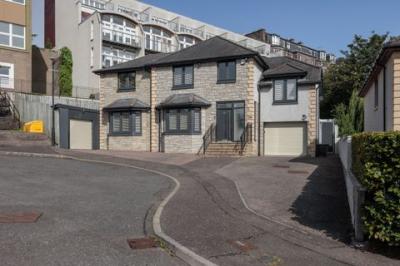Categories ▼
Counties▼
ADS » DUNDEE » REAL ESTATE » #55483
Nestled within one of Dundee's most coveted West End postcodes, this exquisite detached villa boasts an exceptional level of luxury, seldom encountered in the local real estate market. Professionally extended and meticulously upgraded by its current owners, this property now stands as the epitome of a perfect family residence. Ideally situated at the apex of a tranquil cul-de-sac, Fort Street neighbours Dundee’s renowned 'Magdalen Green, ' and provides convenient access to highly regarded primary & secondary schools, boutique shops, and charming pubs & restaurants located on the city's Perth Road. Efficient public transport links ensure swift commutes to the city centre, Ninewells Hospital, and beyond.
From its meticulously crafted ‘Selan Design’ kitchen to the opulent 'Rock Stone' flooring, no expense has been spared in outfitting this home with top-tier finishes. The graceful layout of the property encompasses an entrance vestibule leading to a bright and airy reception hallway. Immediately to the left, you'll find an exceptionally spacious family lounge, with ample room for a full-sized dining table at the rear. French doors and dual-aspect windows flood the room with abundant natural light. The heart of this home is undoubtedly the aforementioned Selan kitchen, complete with the highest quality countertops, storage units, and ‘Miele’ integrated appliances. Additional premium features, not immediately apparent, include an integrated ‘Gaggenau’ American style fridge freezer, instant boiling water tap, induction stove, three integrated ovens (including a steam oven with warming drawer), built-in coffee machine, and a wine fridge. A convenient utility room adjoins the kitchen, providing further access to the rear gardens. Rounding off the ground floor is a stylish, fully tiled WC.
Ascending the split landing, you'll discover the first of the property's five bedrooms, a generously sized double bedroom with built-in storage wardrobes and a chic en-suite shower room. Continuing the first floor, you'll find two more spacious double bedrooms, a single bedroom/home office, and an impressive family bathroom featuring a spacious jacuzzi bath and a glass-enclosed walk-in shower. The exceptional principal bedroom is a true stand-out feature and completes the first-floor accommodation. With its contemporary design and generous proportions combined with quadruple mirrored wardrobes, dual-aspect windows, and a top-of-the-range en-suite tiled shower-room, this space closer resembles a suite from a luxury five-star hotel than a traditional bedroom. The property boasts ample storage options, including a spacious loft and various wardrobes and cupboards throughout. Warmth is provided by a highly efficient gas-fired central heating system, and all windows are fully double glazed.
Externally, the secluded rear garden grounds are designed for low-maintenance living. They include an artificial turf section, a sunny sheltered patio area ideal for al fresco dining, and a wonderfully convenient detached studio. This studio, equipped with light and power, includes a WC, making it a versatile addition to the property, suitable for a wide range of uses, from an office for remote work to a bar for entertaining family and friends. The property offers ample parking solutions with two separate garages featuring roller electric doors and a private driveway suitable for several vehicles in front of the home.
With its idyllic location, spacious layout, and exceptional high-quality finishes, this magnificent family home must be experienced in person to be fully appreciated. Early viewing is recommended to avoid disappointment.
EPC rating: C. Council tax band: F, Tenure: Freehold
Open Plan Family Lounge/ Dining Room (5.50m x 8.30m (18' 0" x 27' 2"))
Kitchen (3.90m x 5.90m (12' 10" x 19' 5"))
Bedroom 1 (4.30m x 4.40m (14' 1" x 14' 5"))
Bedroom 2 (2.90m x 4.60m (9' 6" x 15' 1"))
Bedroom 3 (3.00m x 3.90m (9' 10" x 12' 10"))
Bedroom 4 (3.20m x 3.90m (10' 6" x 12' 10"))
Bedroom 5 (2.00m x 3.00m (6' 7" x 9' 10"))
Family Bathroom (2.20m x 3.00m (7' 2" x 9' 10"))
Bedroom 1 En-Suite (2.40m x 2.50m (7' 11" x 8' 2"))
Bedroom 2 En-Suite (1.40m x 2.90m (4' 7" x 9' 6"))
Utility Room (1.80m x 2.40m (5' 11" x 7' 11"))
- Exceptional Detached Villa
- Top of the range fixtures and finishes
- 5 Bedrooms
- 4 Bathroom (2 En-suite)
- Idyllic West End Location
- Fully Enclosed Rear Gardens
Posted 20/09/23, views 1
Contact the advertiser:


