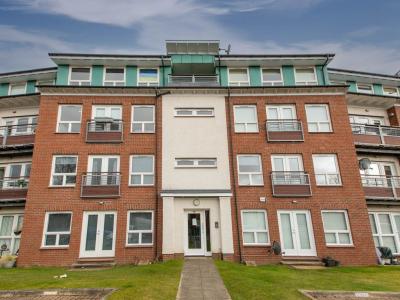Categories ▼
Counties▼
ADS » GLASGOW » ANNIESLAND » REAL ESTATE » #55493
Overview
Allan Brown of Keller Williams is excited to bring onto the market this modern 2 bed 2 bath second floor apartment situated at the end of a quiet cul-de-sac within a desirable estate in Glasgow’s West End, the apartment is located within a well maintained communal close with secured buzzer entry system and comes with its own designated parking bay.
The open-plan living room/ kitchen is the main hub of the property and sits to the front with two large double glazed windows, double patio doors and a Juliet balcony.
The living room is spacious and lends itself to multiple setups which fits well in regards to modern day living.
The kitchen area is proportionate to the size of the apartment and comes with ample floor mounted units and work top space; it also has an island unit which incorporates the gas oven and 4 burner gas hob, The white goods which are included in the sale consist of an upright fridge freezer, washing machine and fully integrated dishwasher.
The spacious master bedroom looks out over the rear of the property and benefits from having integrated wardrobes and a full en-suite which comes with a WC, wash hand basin and an electric corner shower.
Bedroom 2 is also a good sized double and again looks over the rear of the property it also comes with integrated wardrobes which provides more usable floor space.
The main bathroom is internal and comes with an extra large mirror, a white three piece bathroom suite and an over the bath electric shower.
The property has two large storage cupboards one of which houses the gas boiler and the other the washing machine whilst the bedrooms are carpeted and the hallway and living room/ kitchen have light coloured laminate flooring.
This property is very close to a number of handy facilities like The Anniesland Veterinary College, David Lloyd Sport Centre, Morrisons and Lidl supermarkets, Costa Coffee and The Gym. Anniesland train station is also close by and other transport links include Great Western Road and Crow Road for access through to the Clyde Tunnel, Expressway and M8.
Council tax band: C
Open-Plan Living Room/ Kitchen (5.68m x 5.01m)
Lounge
Bathroom (2.10m x 1.81m)
Bathroom
Master Bedroom (4.10m x 2.76m)
Bedroom
En-Suite (2.13m x 1.84m)
En-Suite
Bedroom 2 (3.07m x 1.87m)
Bedroom
- West End Location
- Residents Allocated Parking
- Open-plan Lounge/ Kitchen
- Two Double Bedrooms
- En-Suite Bathroom
- Gas Central Heating
Posted 09/03/24, views 1
Contact the advertiser:


