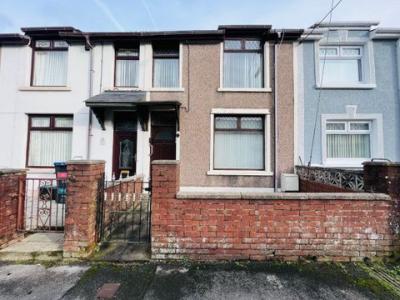Categories ▼
Counties▼
ADS » BLAENAU GWENT » TREDEGAR » REAL ESTATE » #55620
Description
Louvain Properties are pleased to offer to the market this three bedroom, family home.
With the right vision and investment, this property promises a plethora of possibilities, ideal for those seeking to add value through renovation or to create a personalised, modern home. The property's central location, combined with its potential, makes it a fantastic prospect for those looking to restore a mid-terraced house to its former glory or reimagine it for contemporary living.
Convenience is key, and the location of this property offers excellent accessibility. With close proximity to major roads, public transportation hubs, and possibly even within a reasonable distance to major commuter routes, the property ensures ease of travel and commuting for residents.
Council Tax Band: A (bgcbc Council Tax)
Tenure: Freehold
Hall (2.1m x 0.8m)
Carpet as laid. Artex ceiling and papered walls. Radiator. Wood entrance door.
Lounge/Diner (6.9m x 4.2m)
Carpet as laid. Artex ceiling and papered walls. Two radiators. Wood and double glazed window. Window facing into the kitchen. Electric fireplace within a wood frame and marble hearth.
Kitchen (3.0m x 2.8m)
Laminate flooring. Artex ceiling. Part tile and part papered walls. Wall and base units with laminate worktops. Integrated washing machine and fridge/freezer. Stainless steel sink and drainer. Integrated Induction hob and oven with extractor fan over. Skylight. Two uPVC and double glazed windows and rear door.
Bathroom (3.0m x 1.3m)
Laminate flooring. Tiled walls. Polystyrene tile ceiling. Shower cubicle with electric shower. Enclosed bath. Wash hand basin. W/C. Wall heater. UPVC and obscure double glazed window.
Landing (2.1m x 0.8m)
Carpet as laid. Papered walls and ceiling. Loft access.
Bedroom 1 (3.1m x 2.2m)
Carpet as laid. Papered walls and ceiling. Radiator. UPVC and double glazed window. Cupboard housing a Baxi combination boiler.
Bedroom 2 (3.8m x 2.2m)
Carpet as laid. Artex ceiling and papered walls. Wood and double glazed window. Radiator.
Bedroom 3 (2.7m x 2.1m)
Carpet as laid. Papered walls and ceiling. Radiator. Wood double glazed window.
Front Of Property
Front forecourt patio with boundary walls.
Rear Of The Property
Spacious patio area with access to the garage. Boundary walls.
Garage (7.6m x 4.3m)
Garage and small workshop with pit. Concrete floor. Roller shutter door to rear lane. Electrics. Aluminium entrance door.
- Mid Terraced Property
- 3 Bedrooms
- Spacious Living/Dining Room
- Good Size Kitchen
- Ground Floor Bathroom
- Baxi Combination Boiler
- Garage
- In Need Of Renovation
Posted 11/11/23, views 2
Contact the advertiser:


