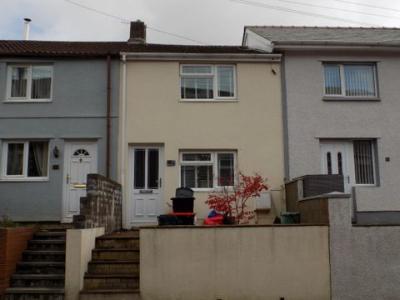Categories ▼
Counties▼
ADS » BLAENAU GWENT » BLAINA » REAL ESTATE » #55660
Description
Louvain Properties are delighted to bring to the market this well presented property situated on Abertillery Road Blaina. Conveniently positioned just a short walk from the town centre. A short drive will take you to the Lakeside Retail Park and the A465 Heads of the Valleys link road. The property benefits from a lounge, with a window over looking the front garden area. The open plan modern fitted kitchen/dining room is situated to the rear of the property. To the first floor there are two double bedrooms and a first floor bathroom. The rear garden has a lawn and a gravel area. There is off road parking for 2 cars. Viewing is highly recommended.
Tenure: Freehold
Lounge (5.08m x 3.46m)
Upvc door opens into the lounge. Upvc window to the front aspect. Plastered walls and ceiling with coving around. Feature light fitting. Wall mounted electric fire. Laminate as laid. Open plan stairs. Glass panel door to the kitchen.
Kitchen/Diner (5.46m x 3.91m)
Modern open plan kitchen dining room. Cream kitchen with a range of wall and base units, contrasting worktops over, upstand around. Large 5 ring gas cooker with two ovens and a grill. Space and plumbing for the washing machine and dishwasher. Plastered walls and ceiling, modern spotlights. Upvc window to the rear aspect. Vinyl flooring as laid.
Landing
Doors to all rooms. Large double cupboard, this is being used as a wardrobe. Another large storage cupboard. Plastered walls and ceiling. Carpet as laid. Loft access from this area.
Bedroom 1 (3.67m x 3.42m)
Upvc window to the front aspect. Plastered walls and ceiling. Built in wardrobes, and another built in cupboard. Carpet as laid.
Bedroom 2 (3.67m x 3.42m)
Upvc window to the rear aspect. Plastered walls and ceiling. Cupboard housing the gas combi boiler. Plastered walls and ceiling. One feature wall papered wall. Carpet as laid.
Bathroom (2.35m x 2.07m)
First floor bathroom comprising of a bath, with shower over the bath, W.C. And pedestal wash hand basin. Decorative cladding to the walls. Tall storage cupboard. Plastered ceiling with spot lights. Vinyl flooring as laid. Chrome radiator.
Rear Garden
To the rear of the property a few steps leads to lawned area and another area with decorative gravel. There is off road parking for 2 cars.
- 2 Bedrooms
- First floor family bathroom
- Gas Combi Boiler
- Lounge
- Modern Kitchen With Dining Area
- New UPVC Windows And Doors Throughout
- Off Road Parking For 2 Cars
- Rear Garden
Posted 11/11/23, views 2
Contact the advertiser:


