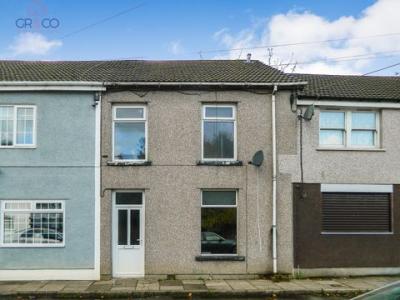Categories ▼
Counties▼
ADS » BLAENAU GWENT » TREDEGAR » REAL ESTATE » #55682
Offering great potential and with no onward chain complications, this deceptively spacious terraced property is spread across three floors and would make for an ideal investment / first-time buy opportunity.
While this property requires modernisation, it creates a fantastic opportunity to create an ideal family home with three bedrooms, and the added bonus of a large attic room. To the ground floor, there is an entrance hallway which leads to a generously sized living/dining room, a fitted kitchen and a rear porch. For added convenience, there is a family bathroom on the first floor and a shower room on the ground floor. To the outside is a private, low maintenance patio area to the rear. The property has a 'Worcester' combi-boiler heating system and uPVC double glazed windows throughout.
Situation
Located a stones throw away from local amenities and within walking distance of the popular Bedwellty Park and the town of Tredegar. The town, situated in the heart of South-East Wales, is steeped in natural history and surrounded by natural beauty. It is well served by schools for all ages at both primary and secondary level. The town is ideally situated just off the A465 'Heads of the Valley' link road providing easy access to Cardiff (approx 23 miles), Swansea (approx. 40 miles) and beyond.
Entrance
UPVC and obscured double-glazed door into Entrance Hallway.
Entrance Hallway (3.75m x 4.11m (12' 4" x 13' 6"))
Tiled flooring, papered ceiling, radiator, stairs to first floor, door to Living/Dining Room, door to Kitchen.
Living-Dining Room (7.28m x 3.95m Max (23' 11" x 13' 0" Max))
Concrete floor, papered ceiling, two radiators, uPVC and double-glazed window to front, uPVC and double-glazed window to Rear Porch.
Kitchen (3.15m Max x 2.76m Max (10' 4" Max x 9' 1" Max))
Tiled flooring, smooth ceiling, range of base and eye level units, tiled splashbacks, stainless steel sink and drainer, integrated gas hob with electric oven and extractor fan over, space for fridge-freezer, space for washing machine, door to useful under stairs storage cupboard, door to Shower Room, uPVC and double-glazed window to rear, uPVC and double-glazed door to Rear Porch.
Shower Room (2.85m Max x 1.67m Max (9' 4" Max x 5' 6" Max))
Tiled flooring, textured ceiling, shower cubicle with electric shower. Pedestal wash hand basin, W/C, radiator, extractor fan, cupboard housing 'Worcester' combi-boiler, uPVC and double-glazed window to rear.
Rear Porch (2.19m x 1.30m (7' 2" x 4' 3"))
Concrete flooring, uPVC and double-glazed window to side, hardwood door to rear.
Landing (4.53m x 1.32m (14' 10" x 4' 4"))
Carpet as laid, papered ceiling, door to Bathroom, doors to Bedrooms, door to stairs to Attic Room.
Bedroom 1 (5.13m Max x 3.94m Max (16' 10" Max x 12' 11" Max))
Carpet as laid, textured ceiling, radiator, uPVC and double-glazed window to front.
Bedroom 2 (3.22m x 2.97m (10' 7" x 9' 9"))
Carpet as laid, textured ceiling, radiator, uPVC and double-glazed window to rear.
Bedroom 3 (2.80m Max x 2.61m Max (9' 2" Max x 8' 7" Max))
Carpet as laid, smooth ceiling, uPVC and double-glazed to rear, radiator.
Bathroom (1.75m x 1.65m (5' 9" x 5' 5"))
Laminated flooring, textured ceiling, tiled walls, shower enclosure with mains shower over, wash hand basin with vanity unit beneath, W/C, radiator, extractor fan, uPVC and obscured double-glazed window to side.
Attic Room (4.83m x 3.72m (15' 10" x 12' 2"))
Uncovered wooden flooring, apex ceiling.
Rear Enclosed Patio
Rear level courtyard area within boundary fencing.
- Spacious Terraced House In Popular Residential Location
- Requires Some Modernisation
- Three Bedrooms plus Attic Room
- Dual Aspect Living - Dining Room
- First Floor Bathroom And Ground Floor Shower Room
- Fitted Kitchen
- Rear Enclosed Garden
- Combi Boiler Heating System
- Council Tax Band: B | EPC Rating: E | Tenure: Freehold
- No onward chain
Posted 11/11/23, views 3
Contact the advertiser:


