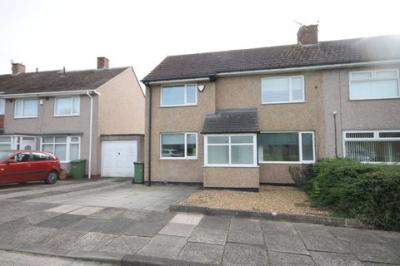Categories ▼
Counties▼
ADS » COUNTY DURHAM » STOCKTON-ON-TEES » REAL ESTATE » #5570
Viewings and applications are invited. Recently refitted kitchen/ diner and boiler. 2 double bedrooms. Off road parking. Gardens front and rear. Popular location. Call Reeds Rains.
Important Note to Potential Purchasers & Tenants:
We endeavour to make our particulars accurate and reliable, however, they do not constitute or form part of an offer or any contract and none is to be relied upon as statements of representation or fact. The services, systems and appliances listed in this specification have not been tested by us and no guarantee as to their operating ability or efficiency is given. All photographs and measurements have been taken as a guide only and are not precise. Floor plans where included are not to scale and accuracy is not guaranteed. If you require clarification or further information on any points, please contact us, especially if you are traveling some distance to view. Potential purchasers: Fixtures and fittings other than those mentioned are to be agreed with the seller. Potential tenants: All properties are available for a minimum length of time, with the exception of short term accommodation. Please contact the branch for details. A security deposit of at least one month’s rent is required. Rent is to be paid one month in advance. It is the tenant’s responsibility to insure any personal possessions. Payment of all utilities including water rates or metered supply and Council Tax is the responsibility of the tenant in every case.
STO230453/8
Agents Notes
Viewings and applications are invited on this superbly presented home which has undergone a programme of refurbishment to include a new kitchen/ diner, some flooring and décor throughout.
With gardens to the front and rear this could make a great home for a young family.
The property is situated within this popular location and has good access to shopping requirements and public transport.
Furthermore there is great access to public transport and road networks throughout Teesside and beyond.
Demand is likely to be high and we urge tenants for contact us swiftly in order to secure a viewing.
Additional Information
Tenure: Freehold
Council Tax Band: A
Energy Rating: E
Porch
On arriving at this home tenants are welcomed to the the porch which leads through to the entrance hall.
Entrance Hall
With stairs to the first floor, there is access to the lounge and kitchen diner.
Lounge (4.57m x 3.18m (15' 0" x 10' 5"))
Enjoying a dual aspect the lounge features a double glazed window to the front elevation and French doors to the rear which look out over the rear garden
Kitchen/ Diner (4.6m x 3.12m (15' 1" x 10' 3"))
The kitchen has been refitted and is well equipped with a range of base and wall units, drawers and work surfaces including breakfast bar and integrated oven and hob with extractor over.
There's space for a range of appliances and dining table making this a great room for everyday family life and access to the rear garden.
Landing
Moving through the accommodation and up to the first floor the landing offers access to the bedrooms and bathroom
Bedroom 1 (4.57m x 3.23m (15' 0" x 10' 7"))
A lovely bright and airy bedroom, amply sized with double glazed windows to the front and rear elevations.
Bedrom 2 (4.17m x 2.51m (13' 8" x 8' 3"))
Situated to the front of the property this is another great size double room.
Bathroom (2.29m x 2.24m (7' 6" x 7' 4"))
White suite comprising panelled bath with shower over, low level Wc and wash basin.
Externally
Open plan front garden laid to lawn with drive allowing for off road parking.
Enclosed rear garden laid to lawn with patio area and garden shed.
- 2 Bedrooms
- Porch
- Entrance Hall
- Lounge
- Kitchen/ Diner
- Bathroom
- Externally
Posted 22/10/23, views 2
Contact the advertiser:


