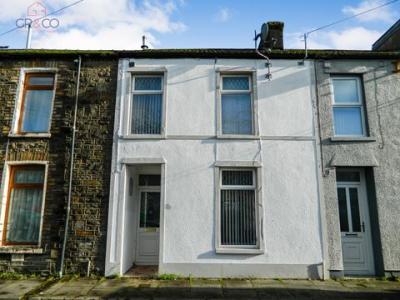Categories ▼
Counties▼
ADS » BLAENAU GWENT » TREDEGAR » REAL ESTATE » #55728
Offered for sale with no onward chain, this three bedroom family home offers everything you need and more! With a modern kitchen plus utility room, spacious living areas, a private rear garden and a detached garage, early inspection is strongly advised.
Conveniently situated in a pleasant and popular location and within walking distance of Georgetown Primary School, Tredegar Comprehensive School and the beautiful Bedwellty Park, this well-presented property is the perfect choice for those looking for a spacious home.
Internally comprising of a dual aspect, open-plan living room /dining room, a modern fitted kitchen with integrated appliances plus a useful separate utility area, and a contemporary family shower room across the ground floor. Upstairs, there are three bedrooms, two doubles and a single. The house also has a 'Worcester' combi boiler heating system and uPVC double glazed windows throughout.
Externally, the property boasts a rear, low maintenance, private garden - a great space for morning coffee and family BBQs. It further benefits from pedestrian access to the rear lane and a detached garage, providing off-road parking and additional convenience.
Situation
Located close to the town of Tredegar in the heart of South-East Wales. Tredegar is steeped in natural history and surrounded by natural beauty - an ideal spot for exploring the great outdoors! It is well served by schools for all ages at both primary and secondary level. The town is ideally situated just off the A465 'Heads of the Valley' link road providing easy access to Cardiff (approx 23 miles), Swansea (approx. 40 miles) and beyond.
Council Tax Band: A (Blaenau Gwent County Council)
EPC Rating: D
Entrance
UPVC and obscured double-glazed door into Entrance Hallway.
Entrance Hallway
Linoleum flooring, smooth ceiling, radiator, white gloss and glazed door to Living/Dining room.
Living Room (3.56m Max x 3.18m (11' 8" Max x 10' 5"))
Carpet as laid, smooth ceiling, radiator, uPVC and double-glazed window to front.
Dining Room (4.57m Max x 3.57m Max (15' 0" Max x 11' 9" Max))
Carpet as laid, smooth ceiling, radiator, door to useful under stairs storage cupboard, carpeted stairs to first floor, entrance to Living Room, entrance to Kitchen, uPVC and double-glazed window to Utility Room.
Kitchen (2.41m x 2.38m (7' 11" x 7' 10"))
Linoleum flooring, smooth ceiling with spotlights, range of white gloss base and eye level units, stainless steel sink and drainer, integrated halogen hob, electric oven with extractor fan over, space for tumble-dryer, radiator, white gloss door to Bathroom, uPVC and double-glazed window to Utility Room, uPVC and obscured double-glazed door to Utility Room.
Utility Room (2.84m x 1.63m (9' 4" x 5' 4"))
Linoleum flooring, poly-carbonate ceiling, worktop with space for washing machine, space for tumble dryer, space for fridge-freezer, uPVC and double-glazed window to rear, uPVC and obscured double-glazed door to rear.
Bathroom (2.28m x 1.62m (7' 6" x 5' 4"))
Linoleum flooring, smooth ceiling with extractor fan, walk-in double shower enclosure with 'Triton' electric shower, pedestal wash hand basin, W/C, radiator, uPVC and obscured double-glazed window to side, uPVC and obscured double-glazed window to rear.
Landing (1.93m Max x 1.68m Max (6' 4" Max x 5' 6" Max))
L-Shaped Landing: Carpet as laid, smooth ceiling, white gloss doors to Bedrooms, loft access.
Bedroom 1 (3.62m x 3.33m (11' 11" x 10' 11"))
Carpet as laid, smooth ceiling, radiator, door to cupboard housing wall-mounted 'Worcester' combi-boiler, uPVC and double-glazed window to rear.
Bedroom 2 (3.18m x 2.23m (10' 5" x 7' 4"))
Carpet as laid, smooth ceiling, radiator, uPVC and double-glazed window to front.
Bedroom 3 (2.24m x 1.91m (7' 4" x 6' 3"))
Carpet as laid, smooth ceiling, radiator, uPVC and double-glazed window to front.
Rear Garden
Low maintenance patio area with door to Garage and pedestrian door to rear lane. All within boundary walls and fencing.
Garage (5.28m x 3.38m (17' 4" x 11' 1"))
Block built, concrete flooring, congregated roof, up and over door, electric supply.
- Three Bedroomed Family Home
- Spacious Open Plan Living - Dining Room
- Situated In Popular Residential Area
- Modern Fitted Kitchen With Separate Utility Room
- Contemporary Bathroom With Double Shower Enclosure
- Detached Garage
- Rear Enclosed Garden With Access
- Combi-Boiler Heating System
- Walking Distance of Good Schools And Local Amenities
- No onward chain
Posted 11/11/23, views 2
Contact the advertiser:


